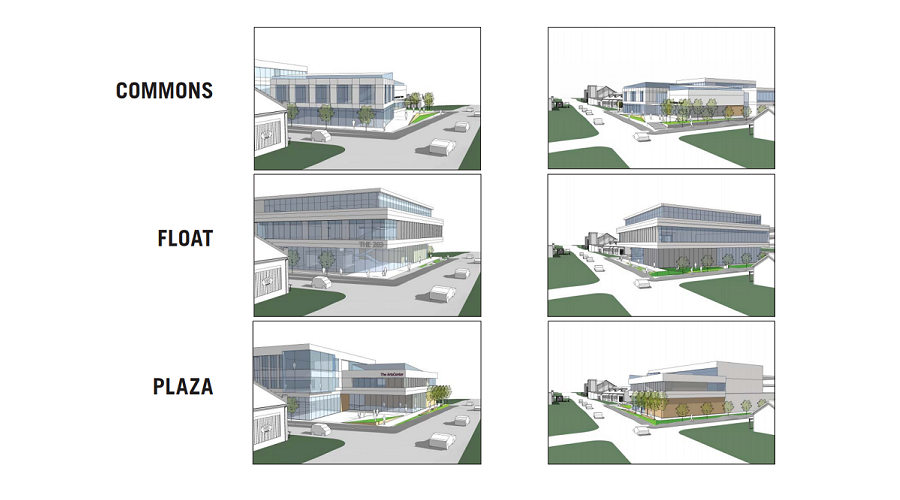The Town of Carrboro hosted a public hearing on September 4 to discuss the basic schematics for the planned public library, arts center and more that will be constructed at 203 S Greensboro St.
Perkins + Will, the architecture firm tasked with designing the 203 Project, presented three different schematics, including one that seemed to draw support from the Board of Alderman entitled “The Commons.”
Carrboro Mayor Lydia Lavelle said this particular design received positive feedback from attendees of the hearing as well.
“I don’t think anyone disagreed with the idea that ‘The Commons’ seemed to be the best of the three schematic designs,” said Lavelle.
The ideas for the three designs were gathered by Perkins + Will from public input sessions and are only meant to give a general layout for the project.
Lavelle stressed that more specific aspects of the design are still to be discussed.
“This is the schematic phase,” said Lavelle, “after this we’ll have the concept-plan phase.”
A “public engagement session” focusing on the project is scheduled for 7:30 p.m. September 20 in Town Hall. Lavelle said the town is hoping to have a completed design by October 12.
More information on the proposal is available here.
Related Stories
‹
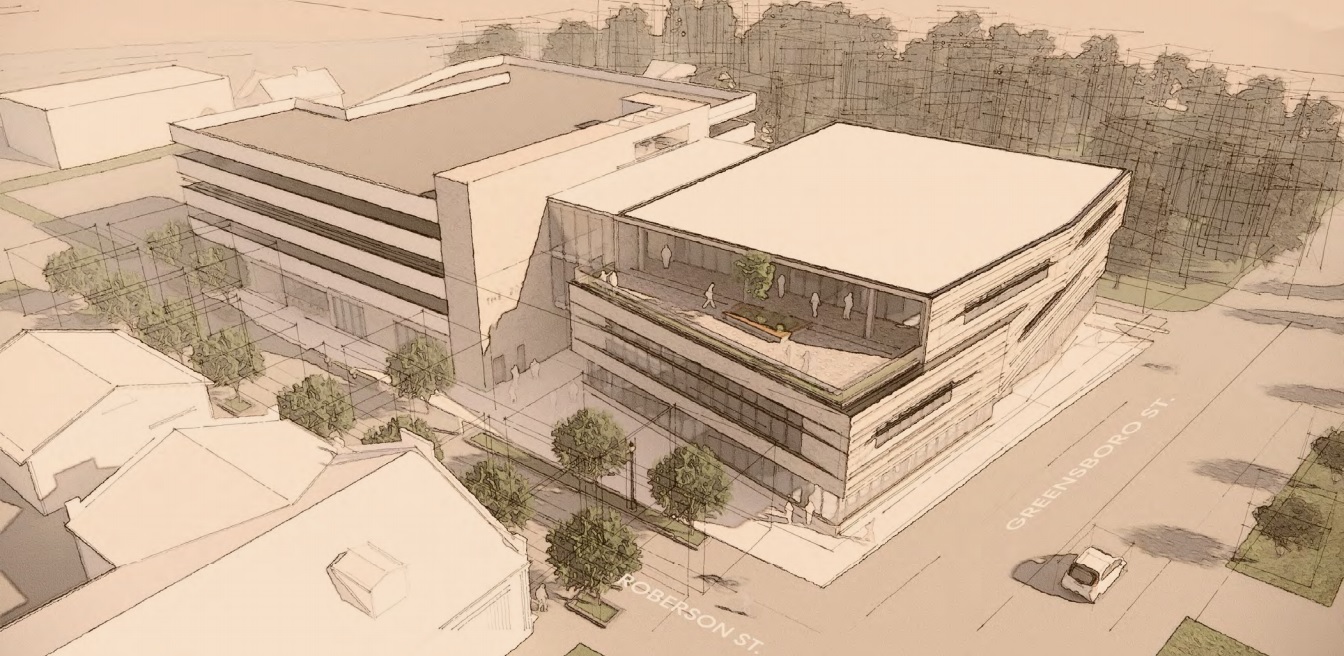
Carrboro Receives Update on 203 Project Designs, PlanningThe Carrboro Town Council has received several updates regarding the 203 Project this year, with one at last Tuesday’s meeting being the latest. But this time, town officials saw the first concept designs created by architecture firm Perkins + Will since some aspects of the project’s vision changed. The town initially planned for the 203 […]
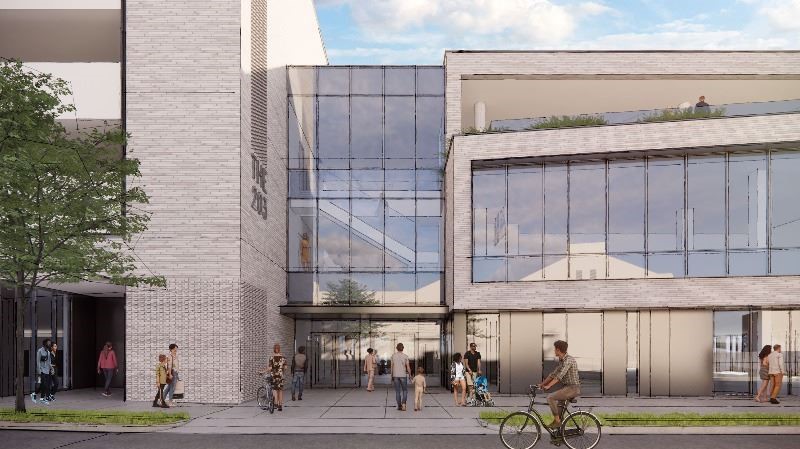
Carrboro Sets Feb. 21 Grand Opening for Downtown Library Complex, Parking DeckThe Town of Carrboro shared Tuesday the grand opening date for the Drakeford Library Complex is Friday, Feb. 11.
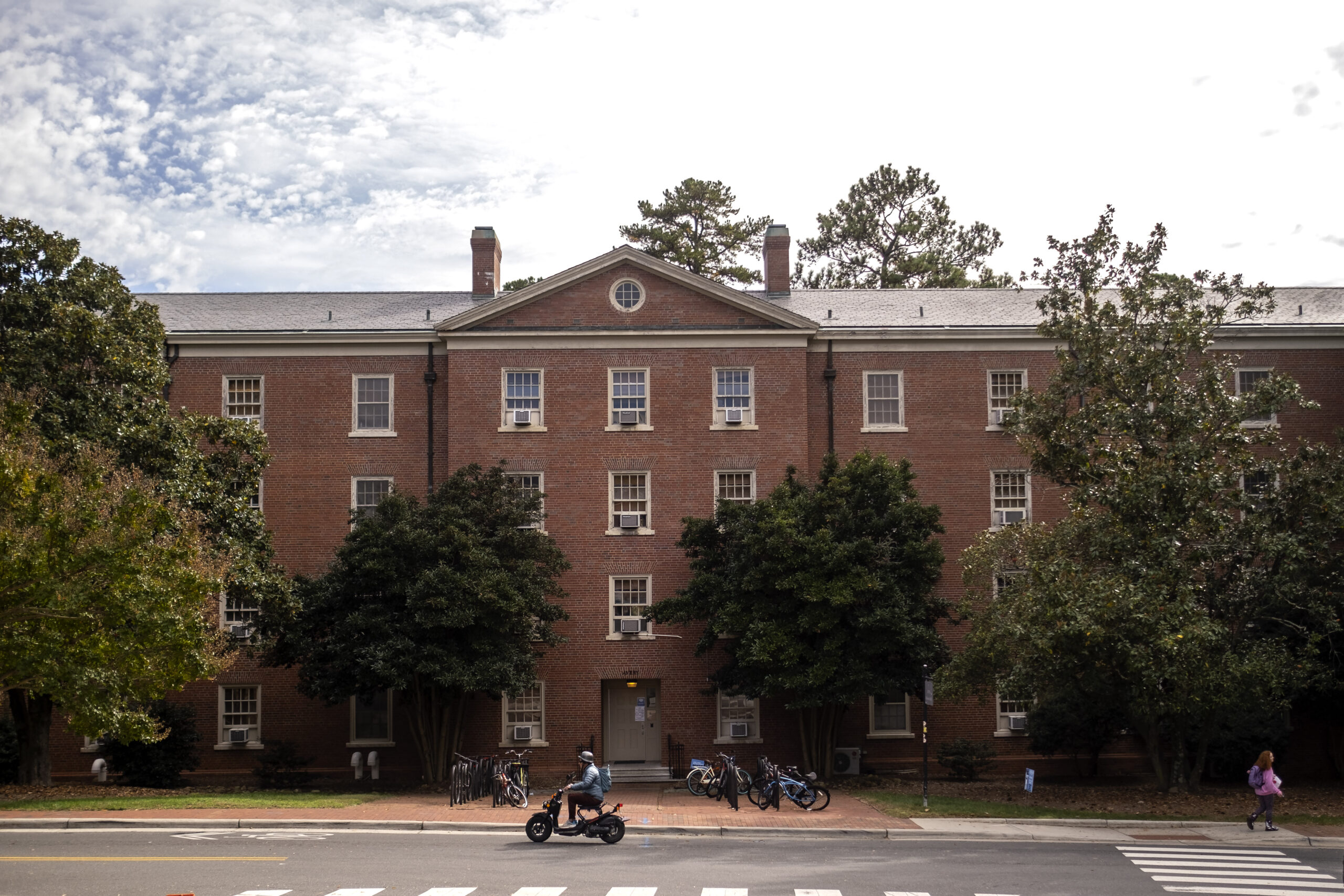
UNC Campus Road, Downtown Carrboro Road Each Set to Begin Month-Long ClosuresA pair of extended road closures are expected to begin early in December and last until 2025, according to UNC and the Town of Carrboro.
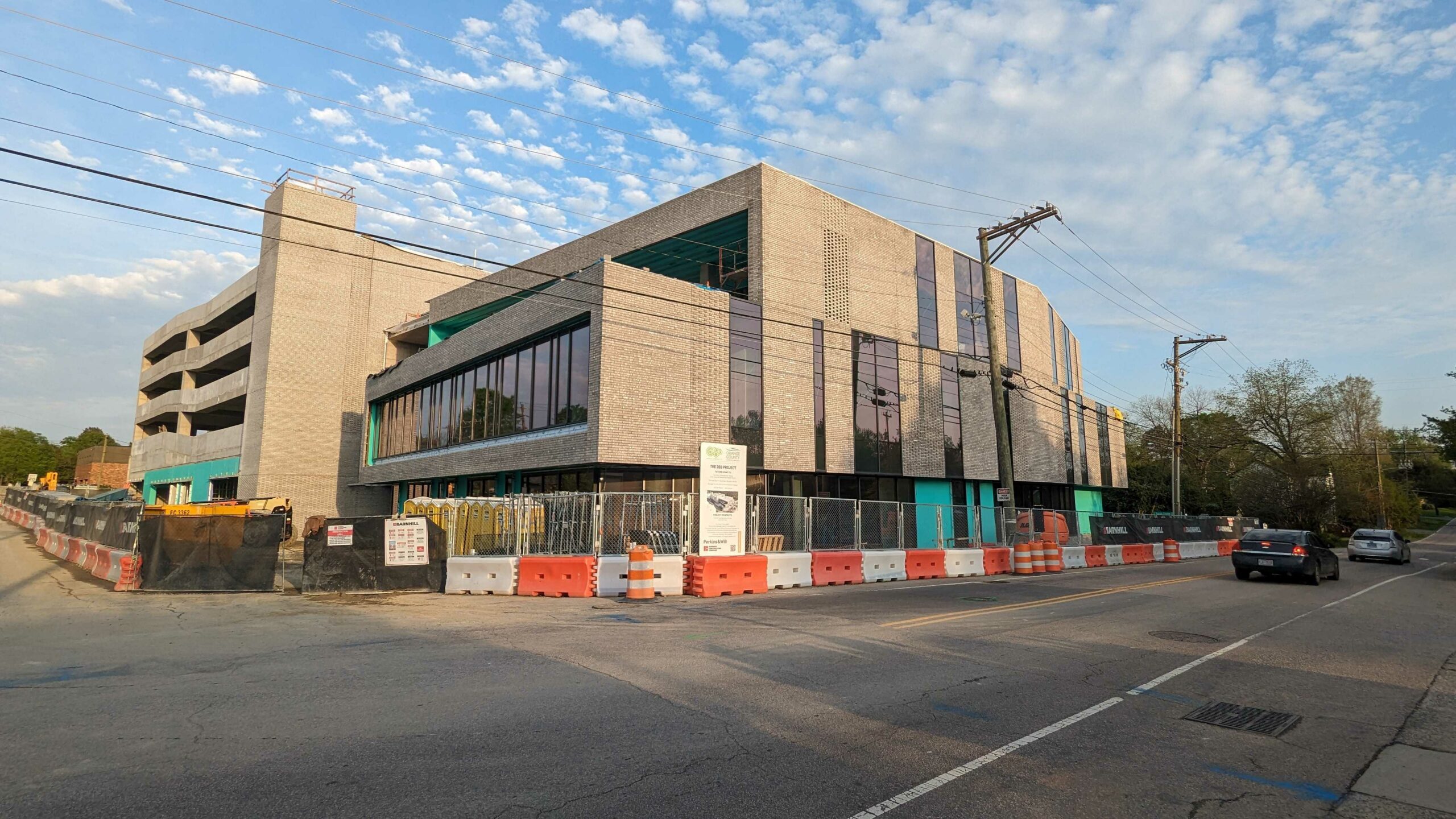
Town of Carrboro Asking For Public Input to Name 203 Project BuildingA committee formed between Orange County and the Town of Carrboro is looking for public input to name the civic building under construction at 203 South Greensboro Street. The building – commonly known as the 203 Project – will house multiple organizations, including Carrboro Recreation, Parks and Cultural Resources; the Orange County Southern Branch Library; […]
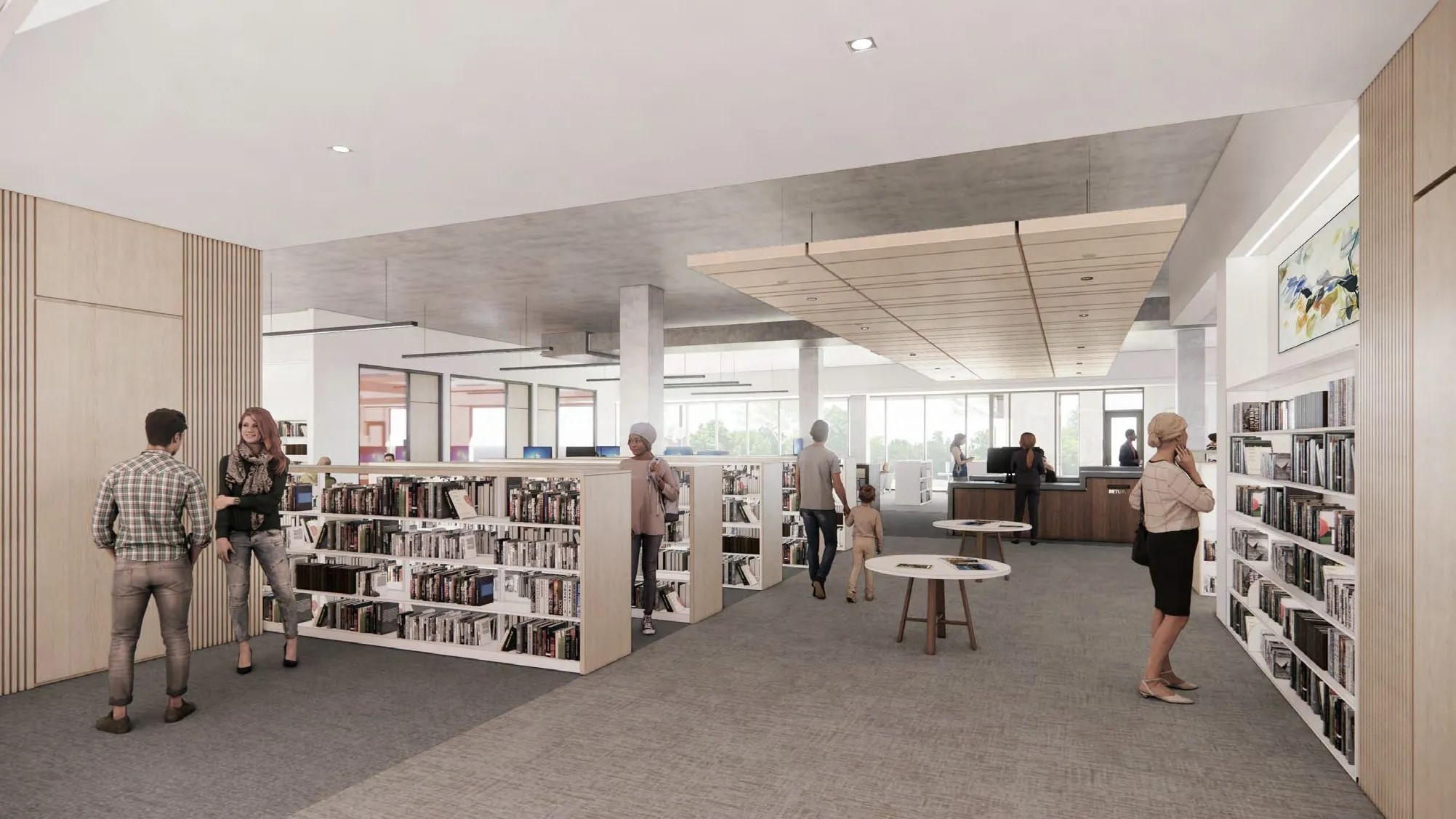
Orange County Libraries Talk Preparation for New Southern Branch in CarrboroAmong the many steps being taken to open the Orange County Southern Branch Library in Carrboro is funding for new staff positions.
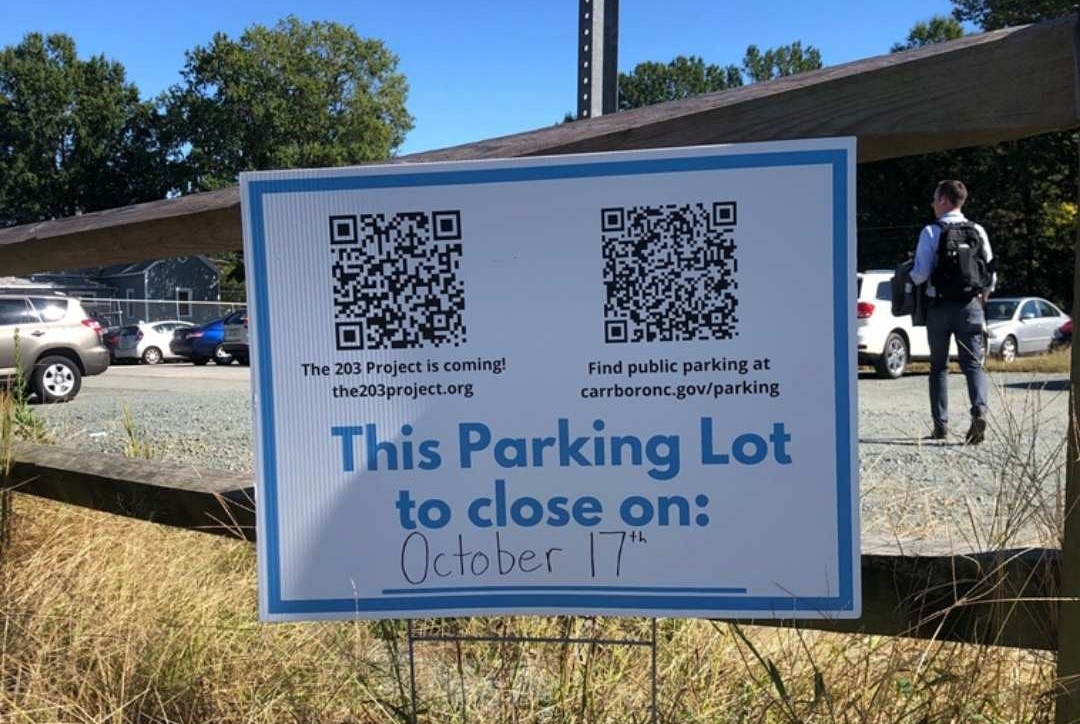
South Greensboro Street Parking Lot to Close October 17The Town of Carrboro will close the parking lot at 203 South Greensboro Street to the public beginning Monday, October 17. The closure is part of ongoing preparation for construction of the 203 Project, a building which plans to house the southern branch of the Orange County Library and other municipal programming. Signs are posted […]
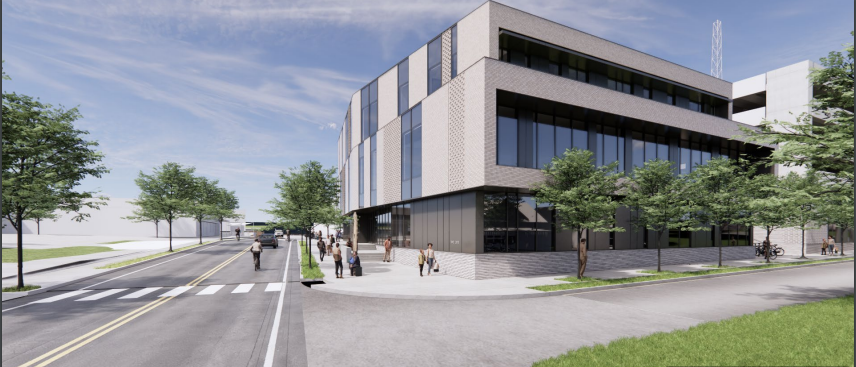
Town of Carrboro Provides Update on 203 Project ConstructionThe Town of Carrboro shared an update on the 203 Project last Friday, notifying the public that construction had begun at the site. The site is located at 203 South Greensboro Street, which is currently occupied by a Carrboro municipal parking lot. The end goal of the 203 Project is the construction of a new […]
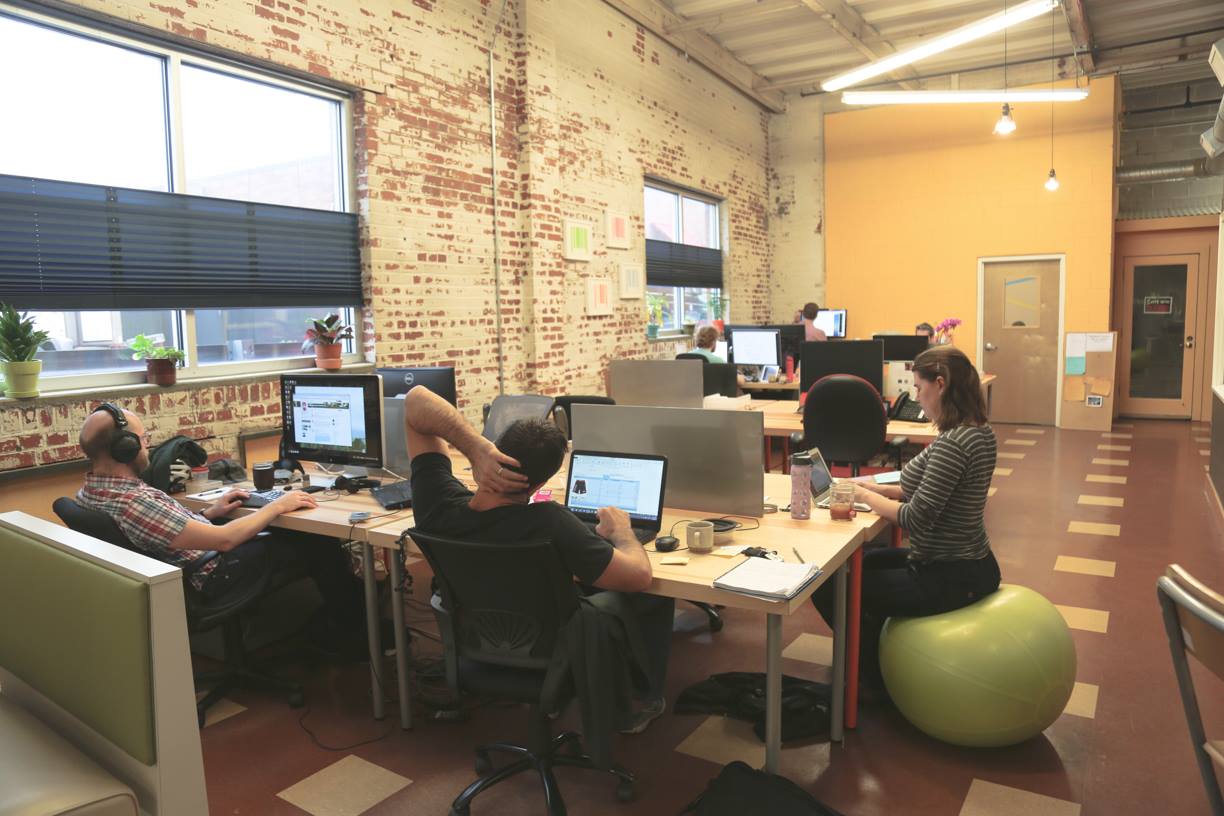
Coworking Space Sees Pandemic Challenges as Perch Studio in Carrboro ClosesUPDATE: A previous version of this story reported Spaces Station at East 54 may be closing due to its parent company filing for bankruptcy. Spaces Station remains open and continues to operate amid the pandemic. This article and its headline has been updated to reflect this information. The coronavirus pandemic continues to change how businesses […]
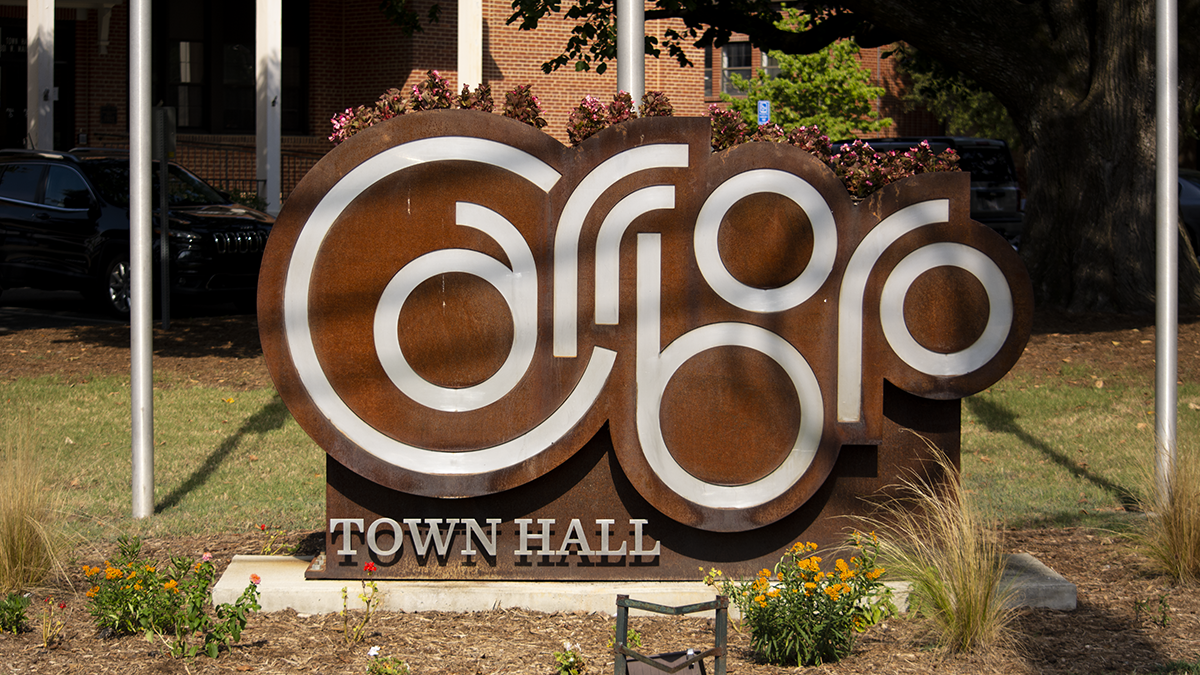
As Cost for 203 Project Rises, Carrboro Town Council Hears Update on Payment PlanAs the Town of Carrboro begins to plan its budget for the upcoming fiscal year, one of the biggest projects it faces in the 203 Project. The Town Council recently heard an update on what it will cost the town and the impact it will make on what’s currently occupying the land. The new building planned […]
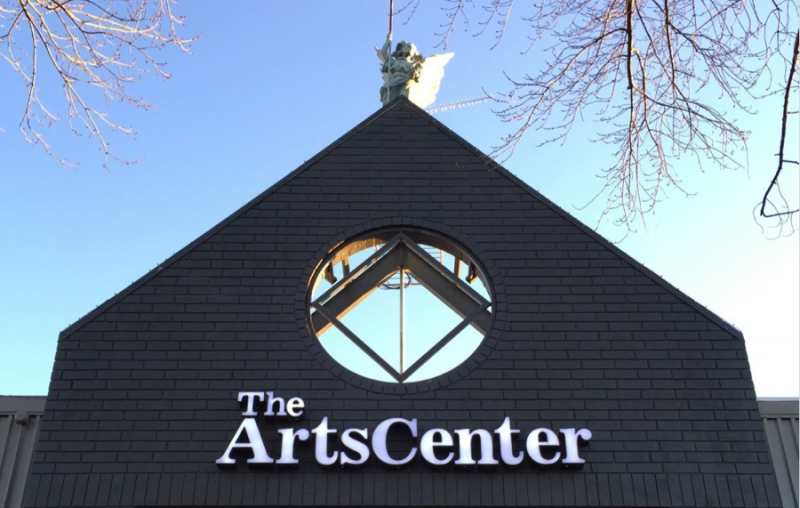
The ArtsCenter Receives $1.6 Million Grant For New BuildingThe ArtsCenter in Carrboro recently received a substantial grant to help build its new home on Jones Ferry Road. The Nicholson Foundation donated the $1.6 million grant in early January, with all of it designated to the new center’s construction. Executive Director of The ArtsCenter Dan Mayer said the two organizations have a history with […]
›

