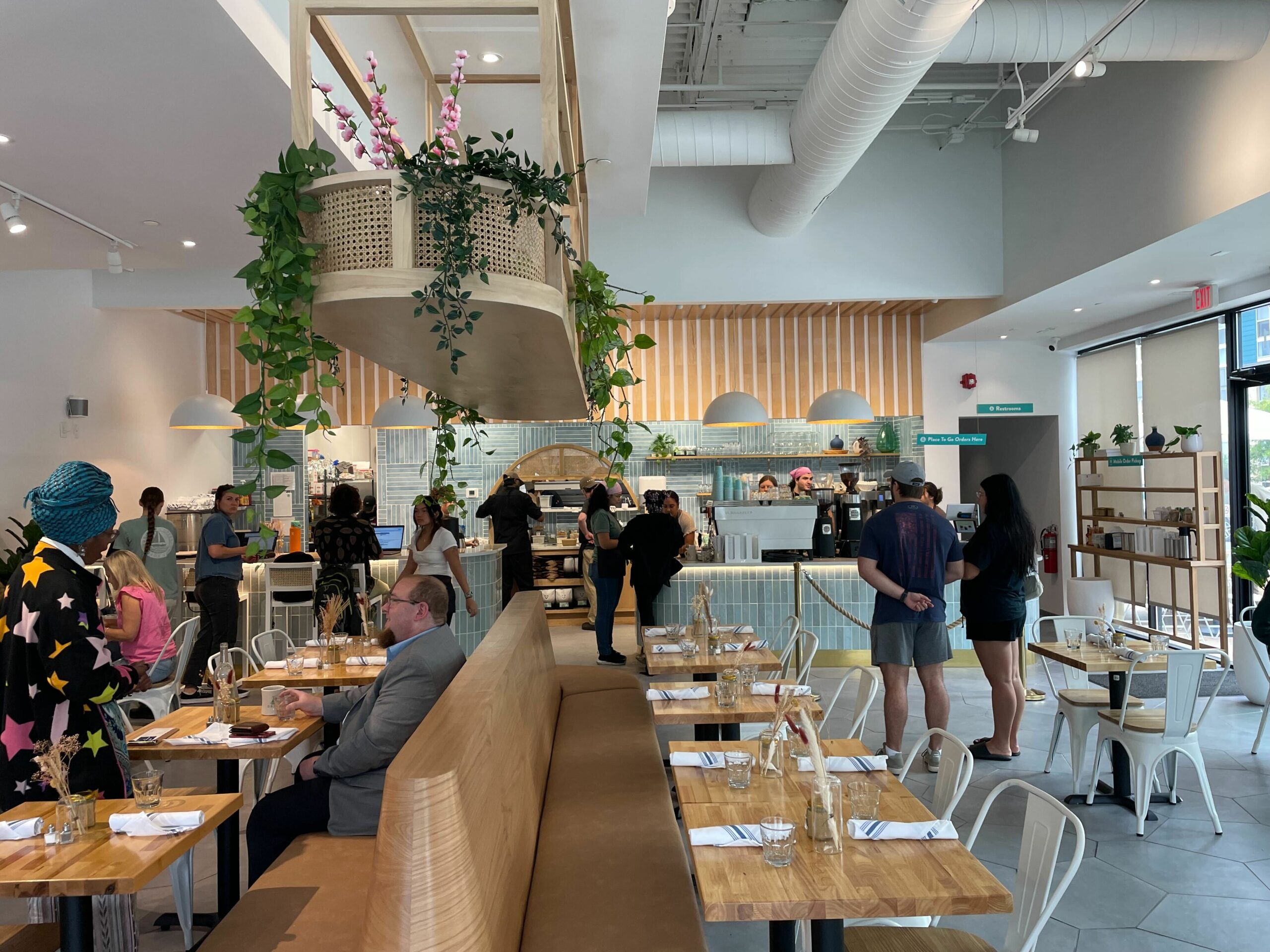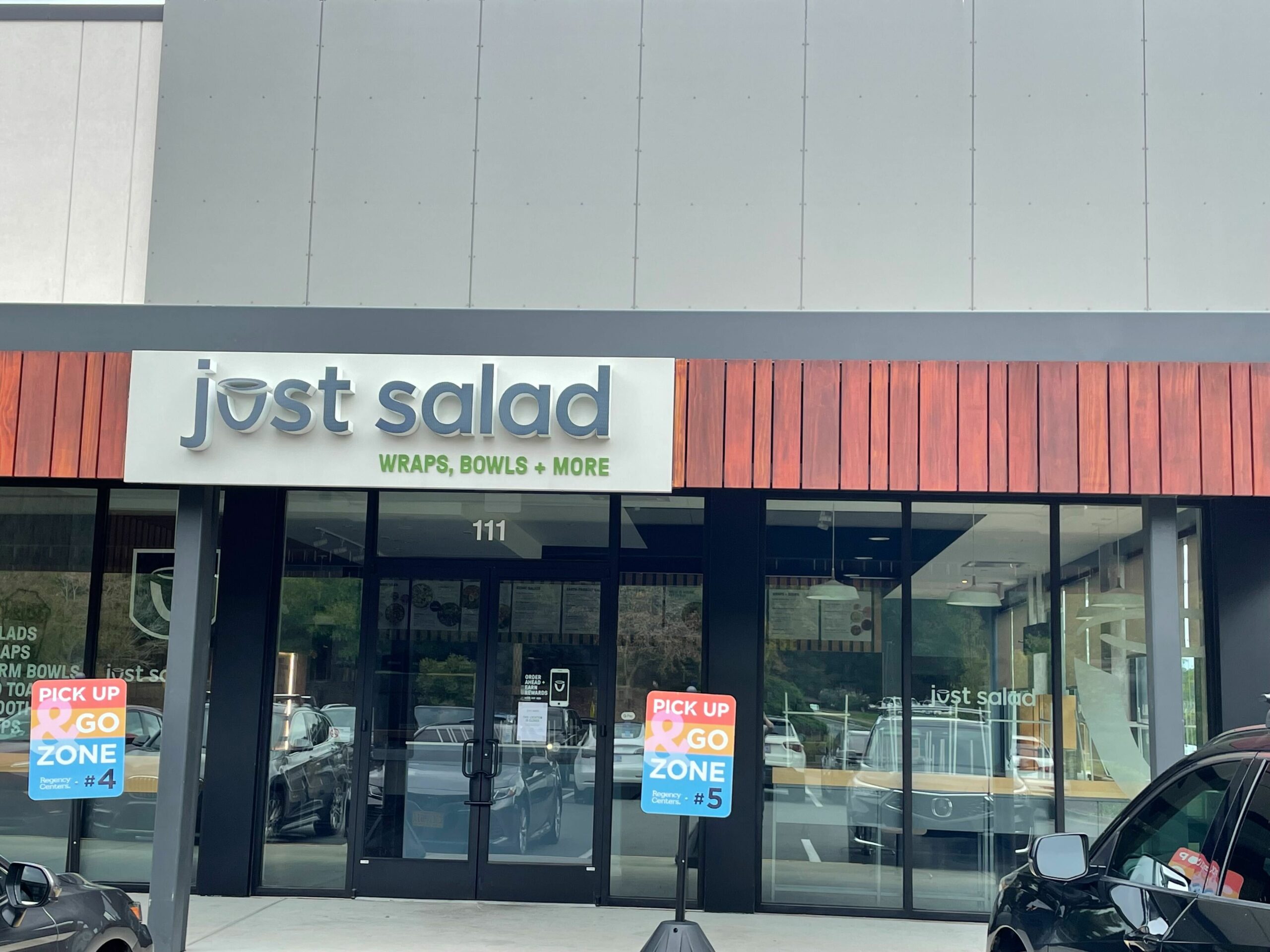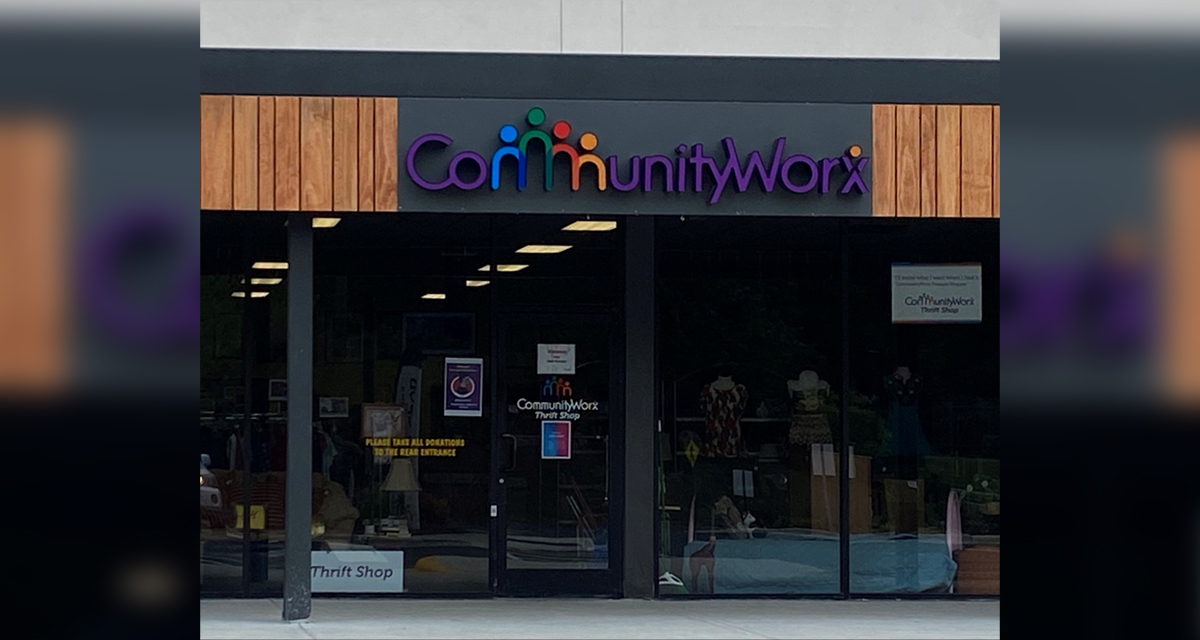On Tuesday night, the Community Design Commission of Chapel Hill got a crash course in the new zoning for the Ephesus-Fordham District.
Once commissioners got used to their limited duties under form-based code, they asked developers and architects for the Village Plaza project to come back next month with some revisions.
It seemed as though Chapel Hill Town Planner Kay Pearlstein’s main job at Town Hall on Tuesday night, during a nearly two-hour discussion about the planned Village Plaza development, was to explain the new limitations placed on Community Design Commission when considering an application under form-based code.
“It’s new for staff,” said Pearlstein. “it’s new for you. It’s new for the public. So we’re all going to hold hands, and try to get the best building we can.”
East West Partners and Scott Murray Land Planning have applied to build a six-story multi-use development on South Elliot Road, near Whole Foods. In May, the Town Council adopted a new form-based code for the 190-acre Ephesus-Fordham district.
The new zoning requires development plans to be reviewed by the CDC and town planners for adherence to rules about building heights, placement, parking availability, landscaping, and other requirements.
But under form-based code, developers don’t need final approval from the Town Council.
According to a worksheet provided to the seven CDC members present at Tuesday’s meeting, the overall scope of their review was limited to “what can be seen from the public rights-of-way or public easements including building façade, light fixtures and hardscape.” The review “does not include what is in the right-of-way, however.”
Lee Perry of East West Partners told the CDC he worked closely with town planners to establish the parameters of Village Plaza, a six-story multi-use development that will include residential and retail space, with a parking deck.
“Everybody’s kind of going through this for the first time,” said Perry, “going through all the different elements of the code, and designing this building such that we were in agreement, and staff – we’re underway with our application now – has agreed that all the major components of the project are within the code, and comply.”
Perry then introduced architect Rohit Anand of KTGY Architecture +Planning in the Washington, D.C. area.
Anand said the development would encourage more “non-vehicular traffic”, with the presence of sidewalks, outdoor seating. He described the building as “timeless, as well as of its time.”
“Our proposal is to really interpret the spirit of the form-based code in a very vibrant and dynamic architecture,” said Anand.
But CDC members voiced a number of concerns, several of which were determined to be within their purview. They said they wanted to see more pedestrian connectivity They want to see better-articulated front entrances, and for the facade to seem not-so-flat. They want to see canopies that provide shade and rain protection, as well as being architectural features.
There was a request for stoops. And members said they like the idea of an archway running through the site, as a pedestrian shortcut.
Anand argued that such archways are vanishing as an urban concept. Business owners, he said, are telling him that pedestrian street traffic is better for them. CDC member Lucy Carol Davis wasn’t convinced.
“If I had to park in that deck, and walk all the way around to one of those retail areas in the hot sun or the rain, I wouldn’t do it,” she said.
A motion by CDC member Laura Moore also included a request to review material samples from the architects; and details for fencing, railings and balconies.
Commission members voted unanimously to have the developers and architects come back to the next meeting on Oct. 28 with options for addressing all of those issues.




