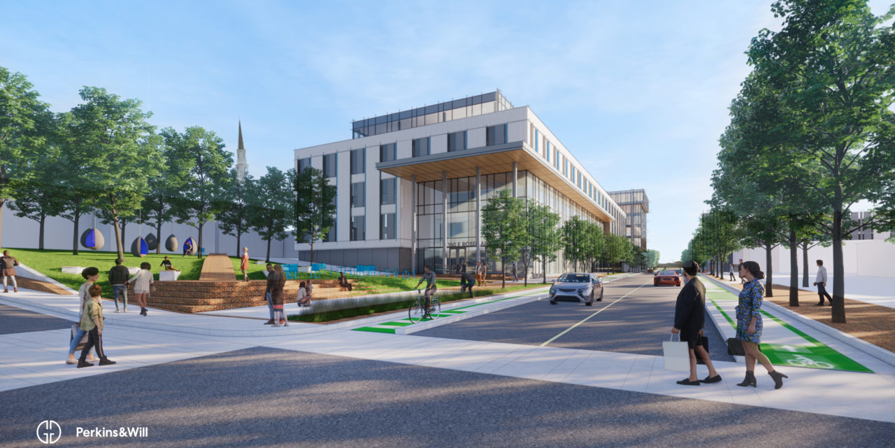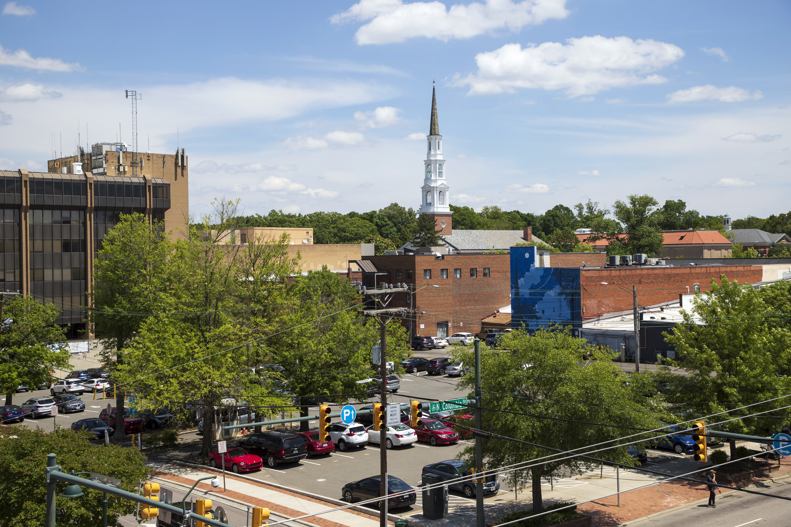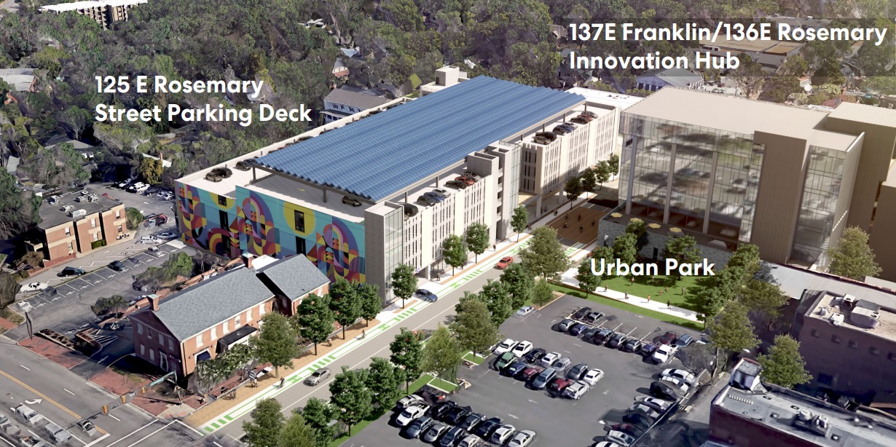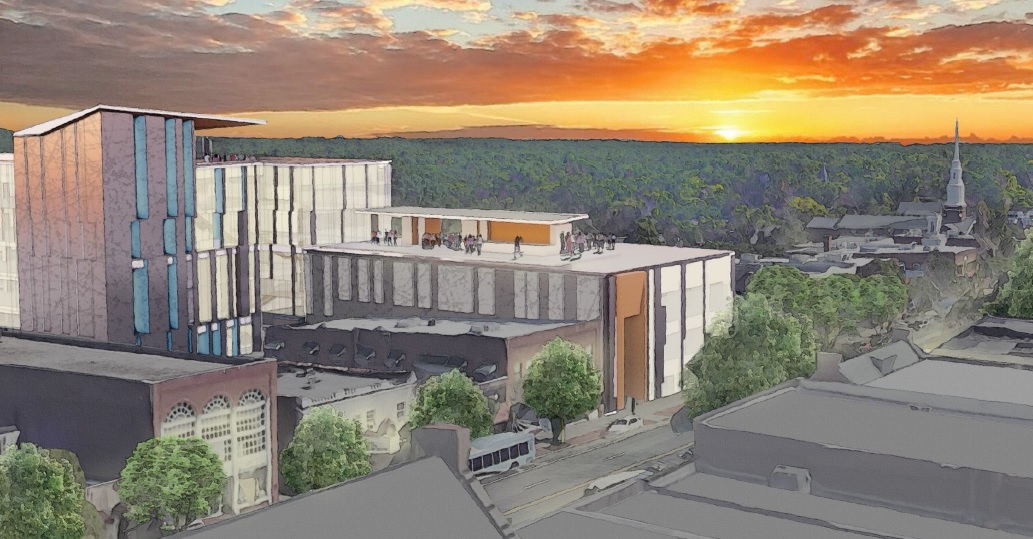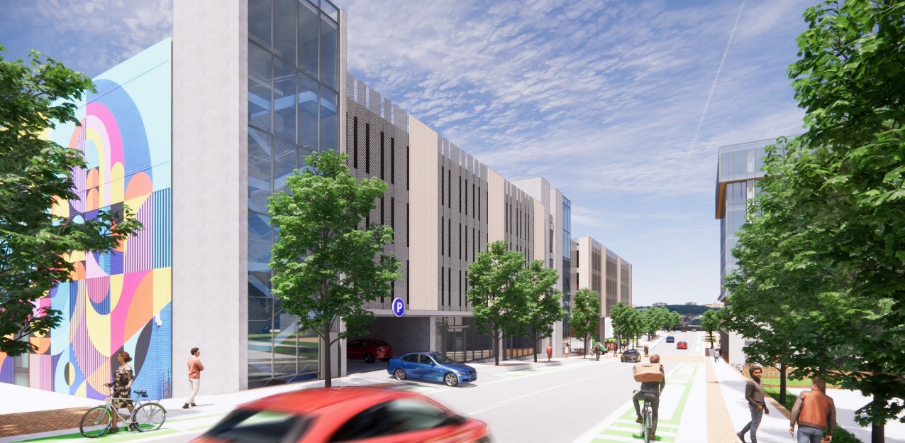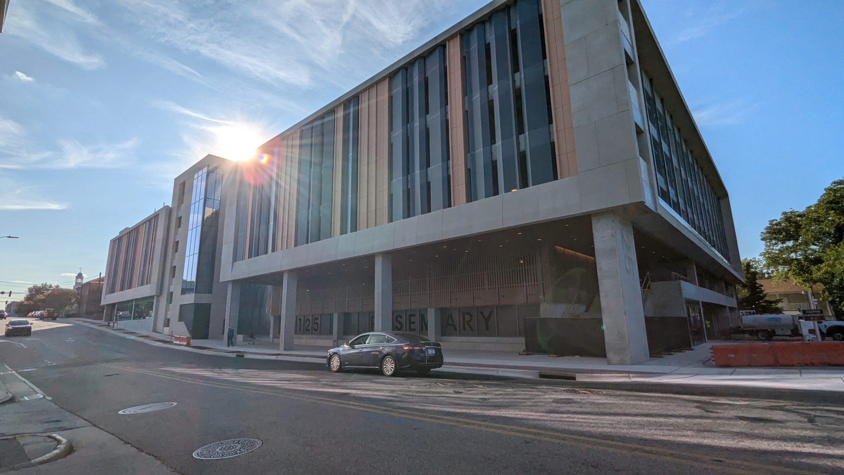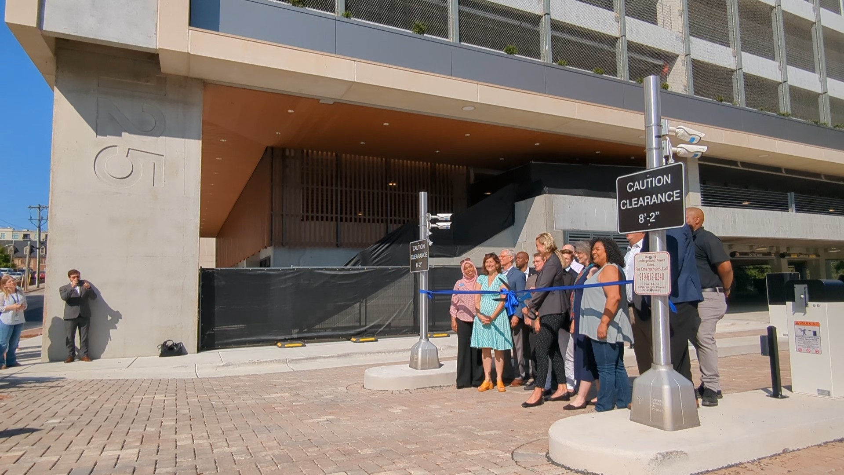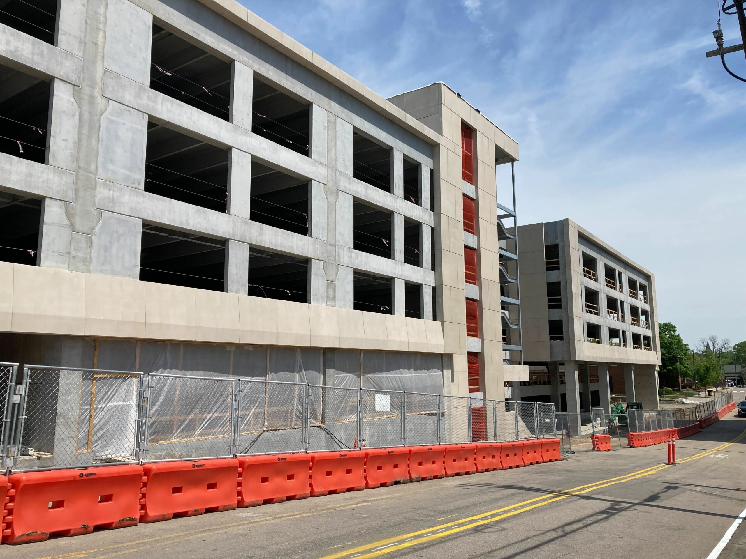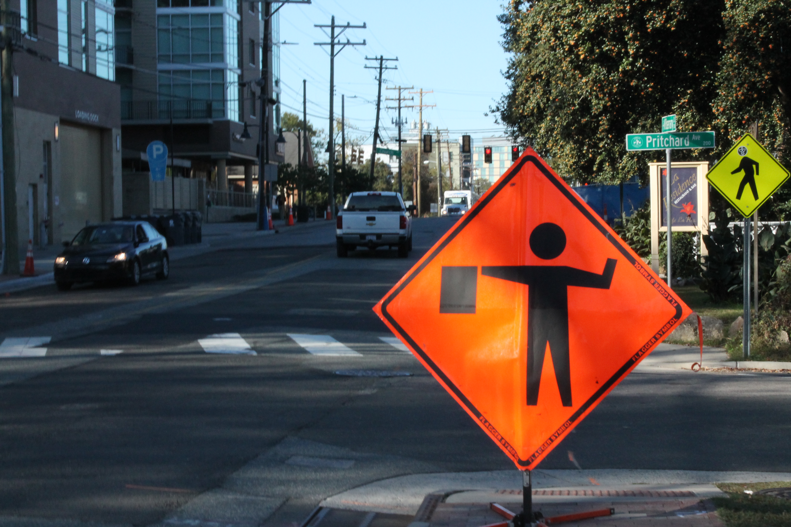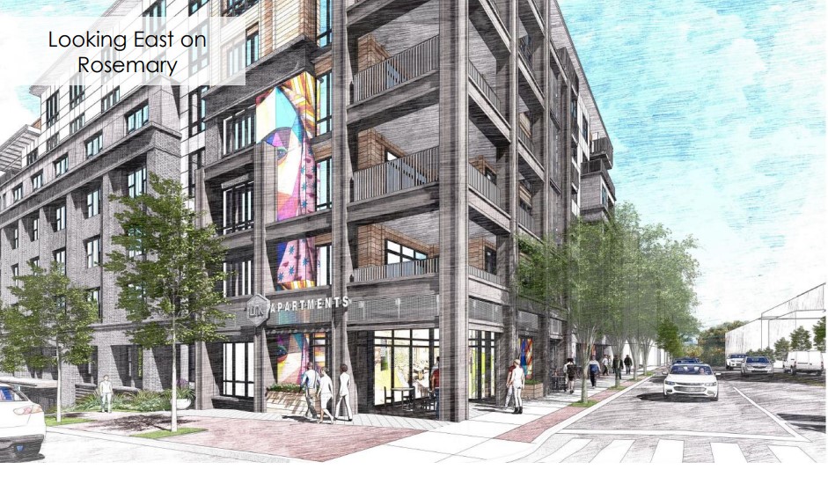The Chapel Hill Town Council recently heard a proposal for extensive redevelopment for East Rosemary Street. The plans include the addition of a new office building, lab space and town green spaces.
Town council members were aware of the proposed development plans before their discussion at Wednesday’s meeting. Because part of the proposal includes a land swap with the town, the investment by Grubb Properties had been previously discussed in closed session.
The centerpiece of the project is a 200,000 square-foot office building with wet lab space that Grubb Properties would own and run. The building would stand where the town-owned Wallace Parking Deck currently does, so Grubb is proposing a swap to have the town pay for a new parking deck where Grubb’s current deck is on the other side of East Rosemary.
Chapel Hill Mayor Pam Hemminger described why the proposal appealed to the town. She said the lack of new parking spaces downtown has created issues attracting researchers and new businesses.
“We’ve been stuck in this mode of being unable to have new office [space] come in because no one knew how to park and pay for the infrastructure,” she said at Wednesday’s meeting,” said Hemminger. “We’re seeing the growth in the region and other communities are putting in wet lab [space]. Our community is creating the companies that need the wet lab, but they’re going to these other communities who have created it.”
The estimated cost of the new parking deck, which the town would be responsible for, is currently more than $28 million dollars. While that price tag sparked some discussion at the meeting, many see it as the town’s investment to bring the office building to East Rosemary, including council member Karen Stegman.
“I’m convinced this is a necessary step toward the vision we have for downtown,” she said, “and for our tax base, as we balance that out with more commercial.”

Concept designs for the parking deck as part of the East Rosemary development. Designs via Perkins + Will.
The new expanded parking deck would not only be a place for those using the office building to park, but more spaces created for visitors and for UNC employees. Both the Chapel Hill Downtown Partnership and the university had representatives voice their support of the proposal at the council meeting. The plans have more than 150 new spaces for drivers and 100 reserved spaces for UNC employees, as the university develops plans to move its admissions office to Franklin Street.
Council member Michael Parker said the proposal doesn’t just support the university’s efforts with the new office, but the wet lab space supports its many research efforts, providing a spot for current or former UNC students and faculty to conduct experiments.
“It’d bring just another way in which the town and UNC are more firmly-knit together and are working together to benefit both. We all know UNC can’t be great without a great Chapel Hill and we can’t have a great Chapel Hill without a great UNC.”
In addition to the office building and bigger parking deck, the proposal also has other ways East Rosemary Street would be developed into a more active area of downtown Chapel Hill.
Perkins and Will, the architecture firm working on the project, presented a way to activate the street level of the proposed parking deck. Urban designer Michael Stevenson said the firm initially had discussions about making the street-side area retail but went a different direction that highlights the innovation culture envisioned for the area.
“We’re calling it a pop-up porch,” he said. “It’s a recess bay within the parking deck’s footprint and it widens the sidewalk. It gives an opportunity for food trucks, market stalls, artists and others to set up shop and do things on a short-term basis.”
In addition, Stevenson shared the vision for adding two public green spaces to each end of East Rosemary Street. The surface level parking lot on the corner of Rosemary and Columbia would be replaced by a park with many trees and the other end near Henderson Street would feature a new pathway to Franklin Street.
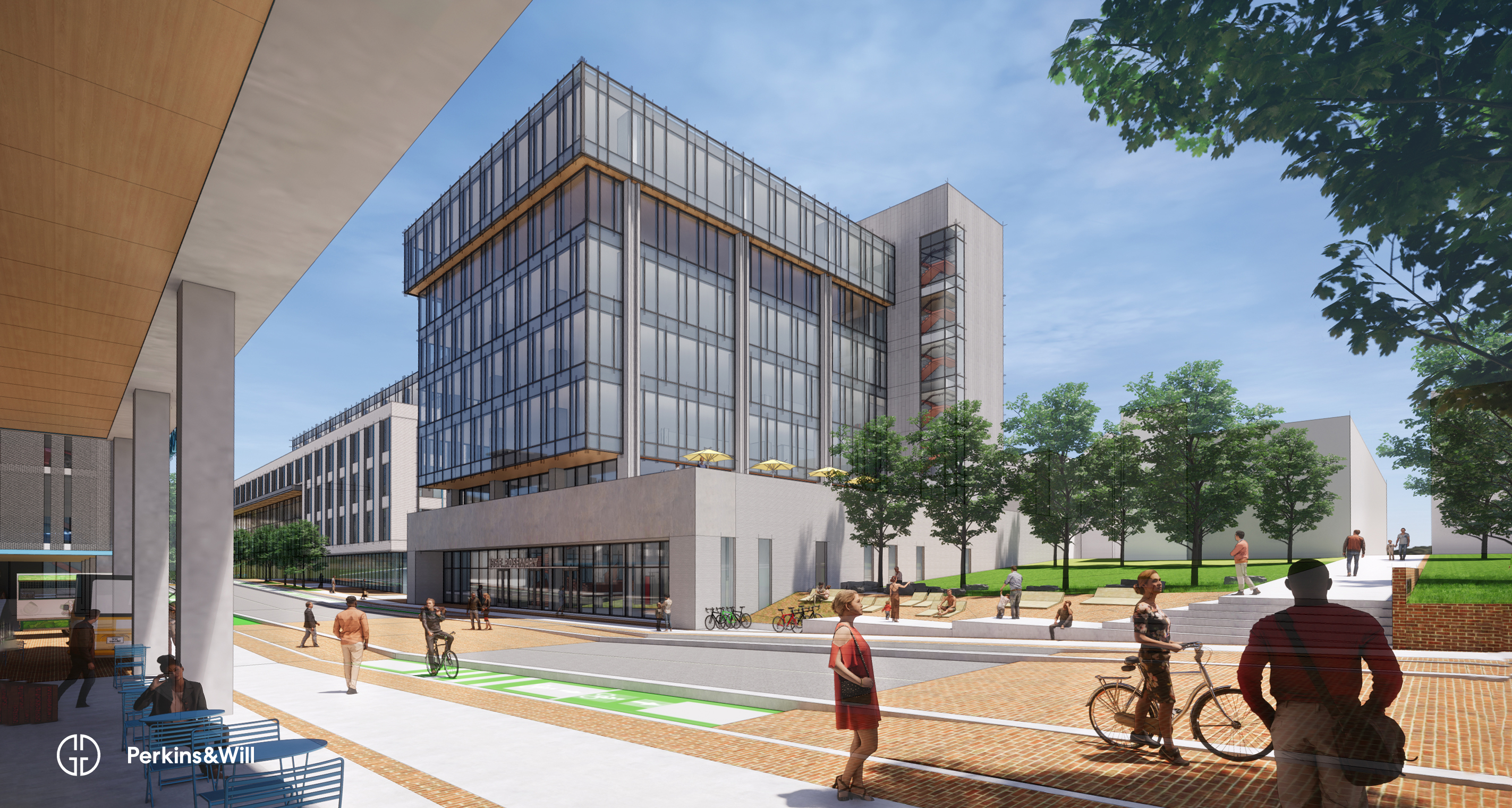
Concept designs for town green space on East Rosemary Street via Perkins + Will.
“We’re hoping to break down the retaining wall on the corner and create a set of inviting steps that takes [pedestrians] up,” described Stevenson. “A diagonal pathway would then take you right into the Post Office Alley, so that would become a more meaning pedestrian connection than what it is today.”
Hemminger voiced her support of these elements too, saying it affirms her interest in moving forward with the entire project.
“It lends itself to that creativity movement, getting some green space in our downtown, getting some public benefits. Getting more people and having places to gather, those are the values we hold here. I want to see if there’s a way to make this work, but I understand it’s going to take a lot of effort and a lot of time.”
Ultimately, the town council unanimously approved for the town manager to construct a memorandum of understanding between Chapel Hill and Grubb Properties. The timeline in the presentation shows the goal is for the new parking deck to be approved in June and beginning construction in September before the office building goes to the council for approval the following year.
Concept designs via Perkins + Will.

