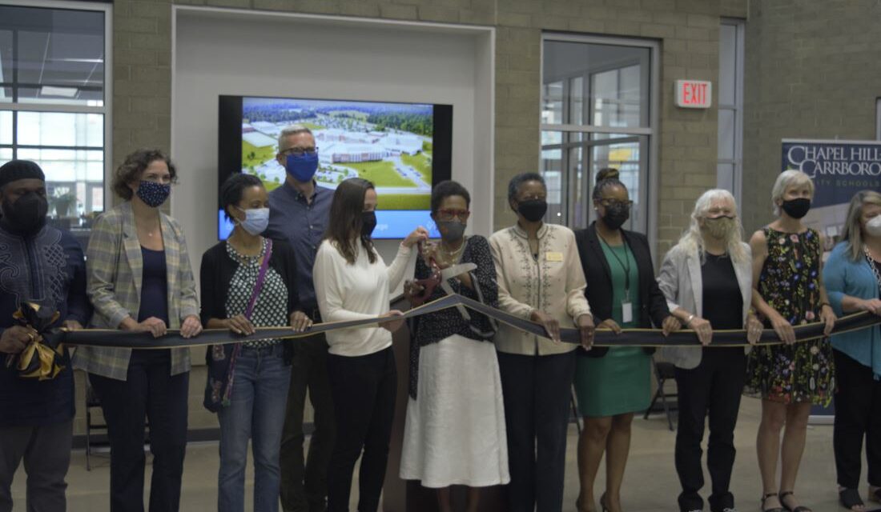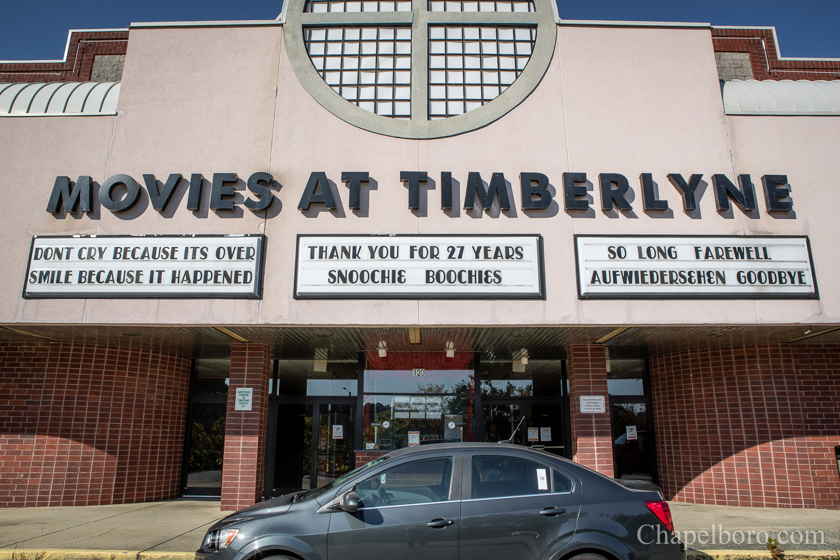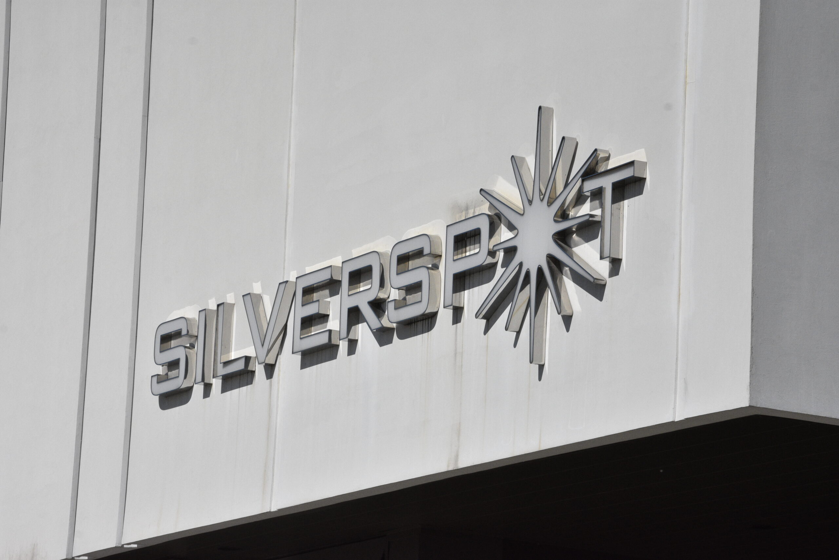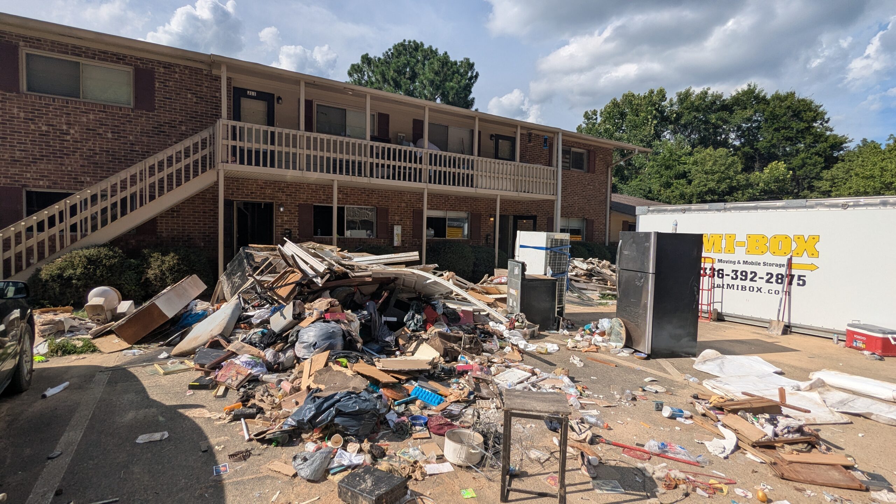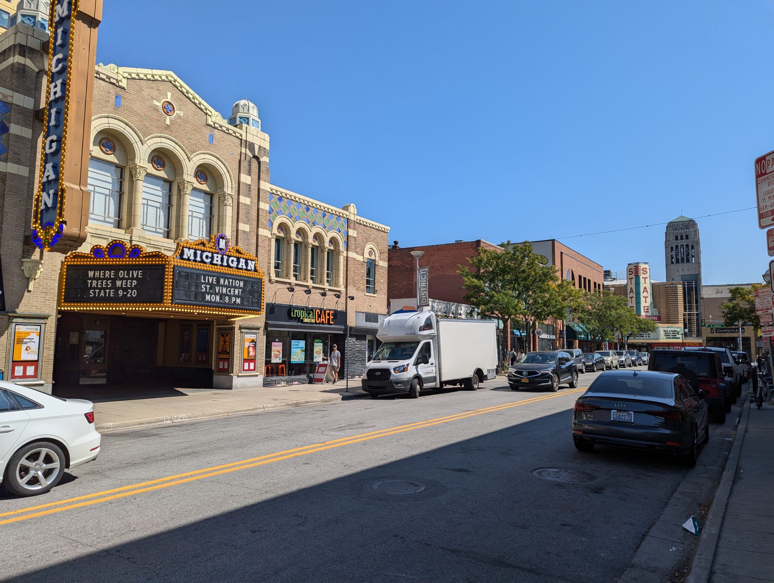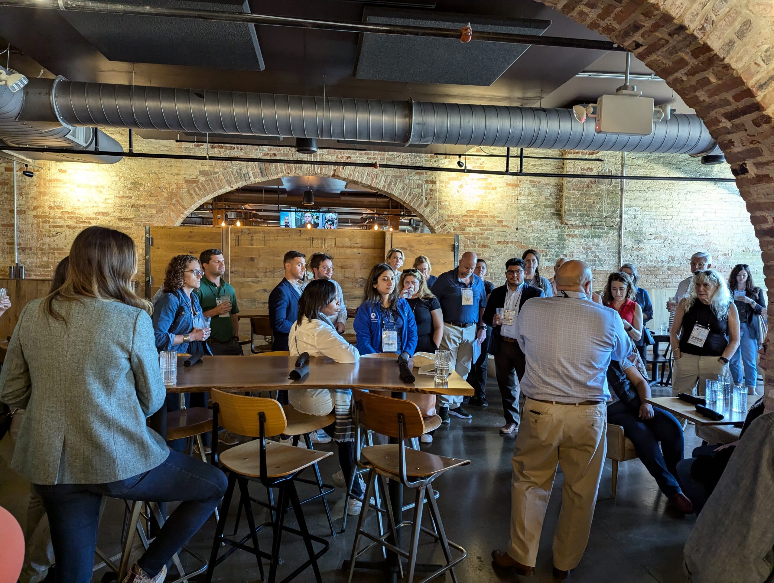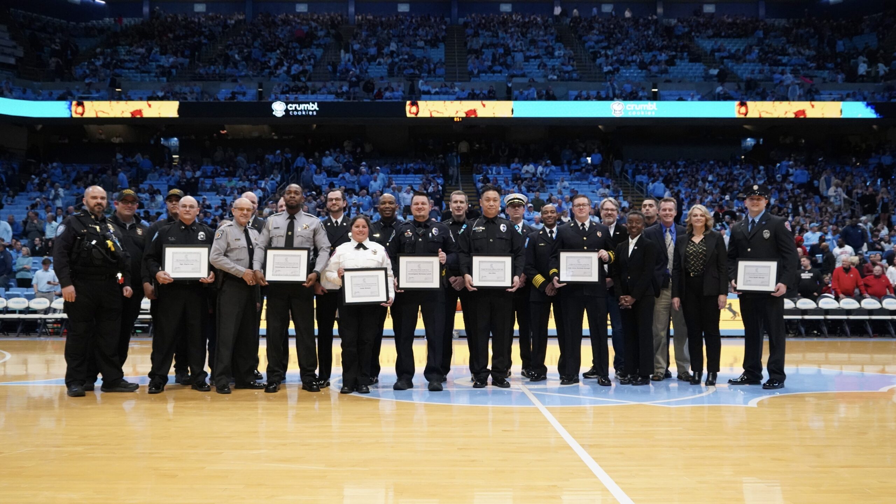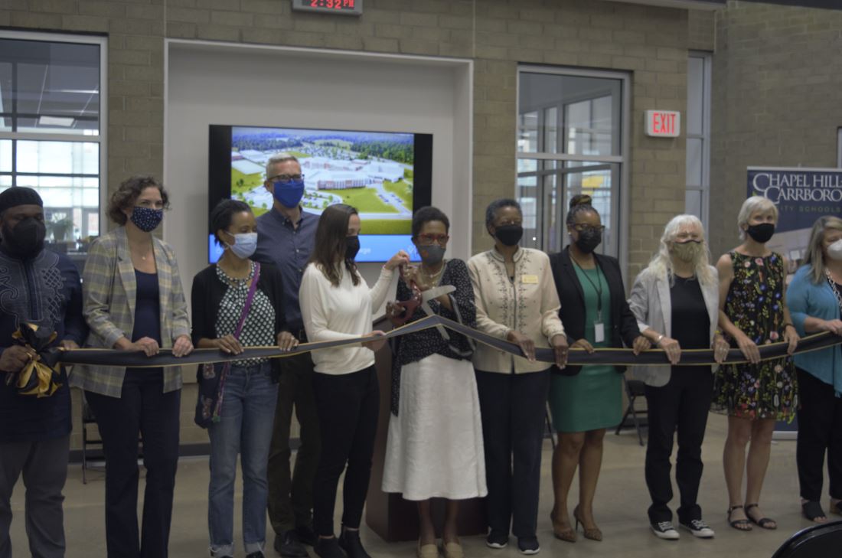After years of construction and a slight delay caused by the pandemic, the renovation of Chapel Hill High School is now complete. Tuesday afternoon, elected officials attended a ribbon cutting and got a first look inside the newly refurbished school.
The completion of Chapel Hill High School’s major reconstruction has been anticipated for years, with crews breaking ground on the $70 million dollar project back in June of 2018.
While construction was initially expected to be completed by August of 2020, the pandemic pushed the timeline back a few months.
The biggest part of the school’s renovation was the demolition and reconstruction of buildings A and D. Chapel Hill High principal Charles Blanchard said the old buildings were desperately in need of an upgrade.
“We had leaks, we had mold and older technology spaces that didn’t have HVAC,” said Blanchard. “So, to have all state-of-the-art 2021 systems is just great for our kids and our faculty and staff.”
The new A and D buildings now connect to the existing B and C buildings, creating an interior courtyard and amphitheater that is almost entirely closed off.
“The courtyard is phenomenal,” said Blanchard. “We did prom there in the spring. I can see us doing other dances and other student events there. It’s just a great space for kids to be during lunch and at different times of the school day.”
In addition to providing a nice courtyard for students to relax, Blanchard said this closed off building model will create a safer school environment.
“So now, for safety, you can keep all of the students and campus contained and you really don’t even have to go outside to get from one building to another,” said Blanchard. “Whereas the other campus, there were exterior doors. It was very easy to get to just because of the old design of the building. But now to get in the building, you either have to come through our main doors of A building or what we call the C-D connector that comes off of the student parking lot.”
Other safety upgrades include the installation of shatterproof windows at the entrance of each classroom and new security cameras around campus.
Also included in the construction process was the renovation of buildings B and C, as well as the creation of the E building. The E building now houses an auto shop and public safety classrooms for fire and EMT training – which used to operate out of the cafeteria.
Other improvements include the addition of a new student parking lot, six tennis courts, a fitness room, and a culinary lab. Plus, a media center, gender neutral bathrooms, a black box theater, and a dance studio.
Finally, the high school also now has flex furniture for administrative offices, classrooms, and extended learning spaces, which Blanchard said will help create a safe and welcoming environment as students return to the classroom August 23.
“We’re just super excited. This high school, it is the Chapel Hill high school. It means a lot to the community, to its alumni,” said Blanchard. “So, we’re excited to finally open up this space for all of our students and we’re looking forward to having events where alumni can come and visit this space. I couldn’t be more proud to have been a part of the construction project and to be a part of the school community.”
With the reconstruction and renovation of these buildings, Chapel Hill High’s capacity has increased by 100 seats. This academic year, roughly 1600 students are enrolled – about 80 more than last year.
Chapelboro.com does not charge subscription fees. You can support local journalism and our mission to serve the community. Contribute today – every single dollar matters.

