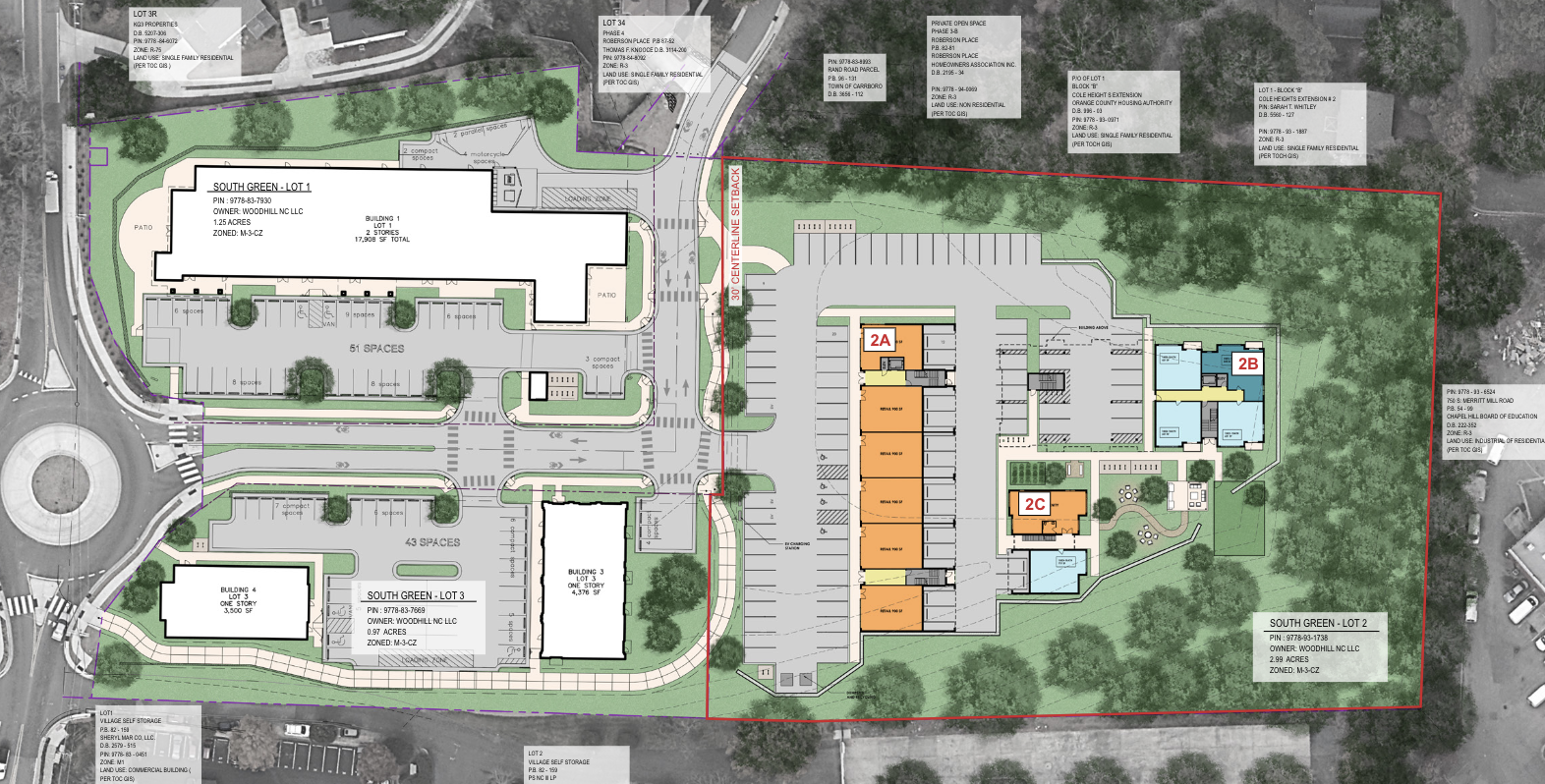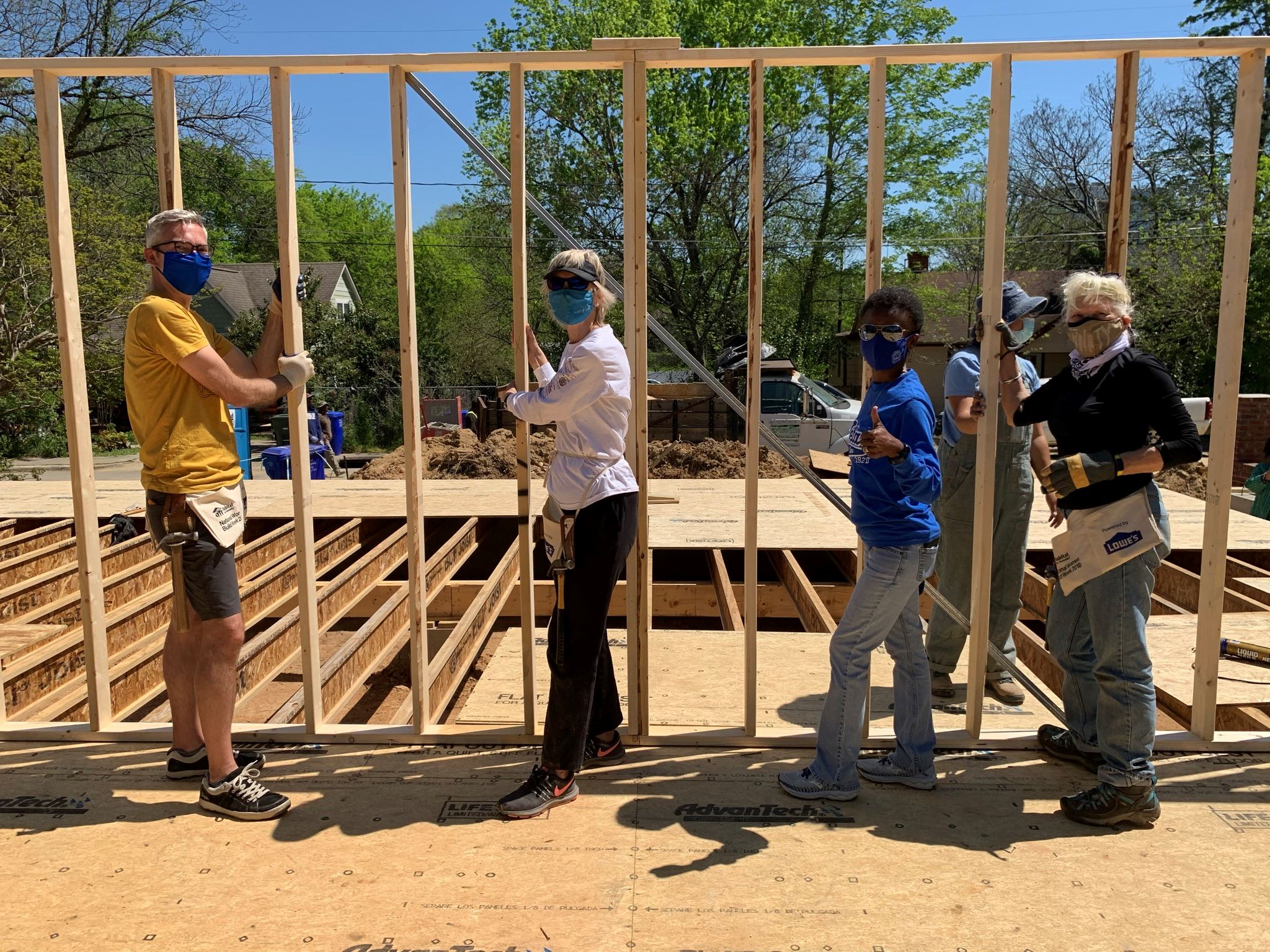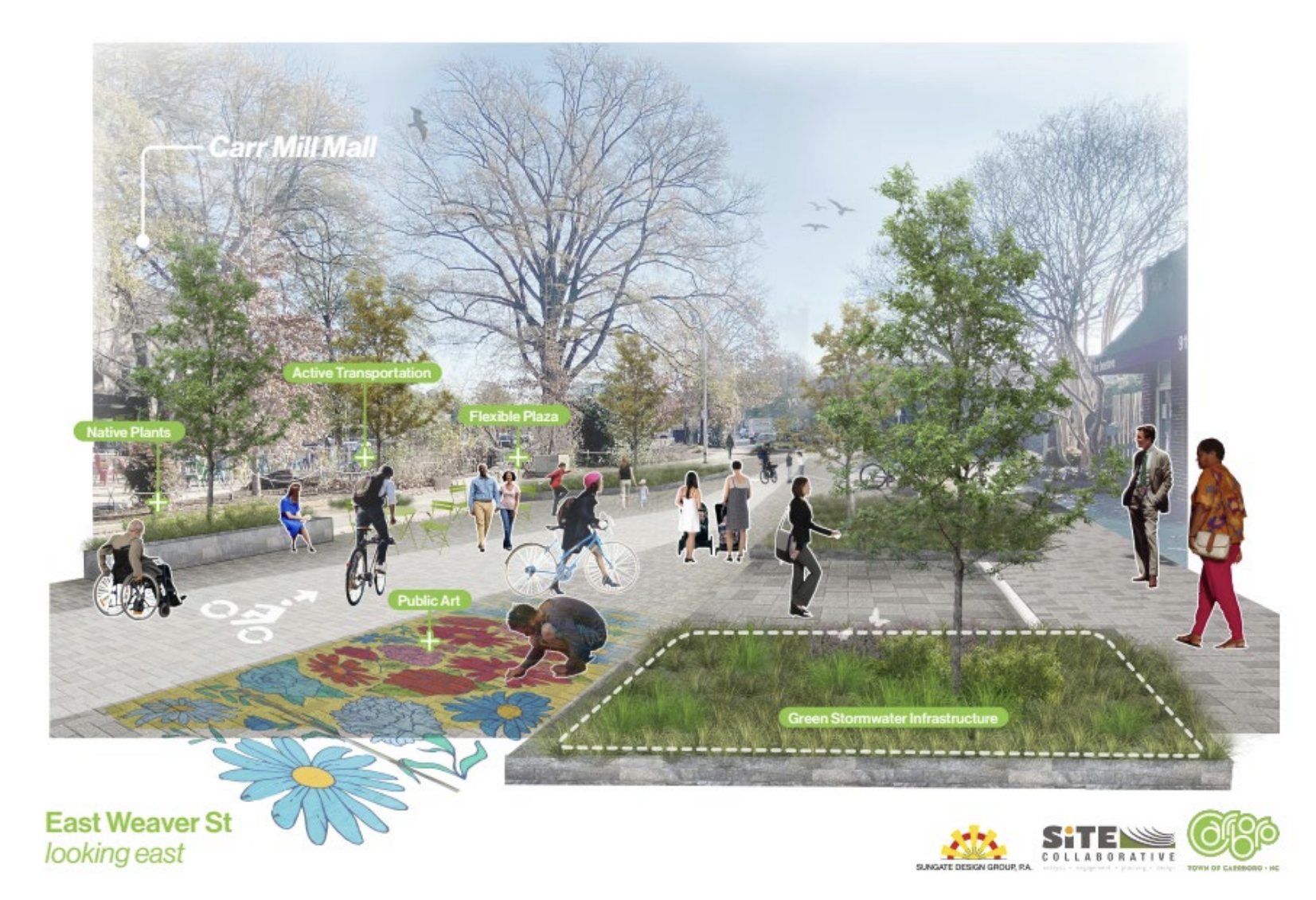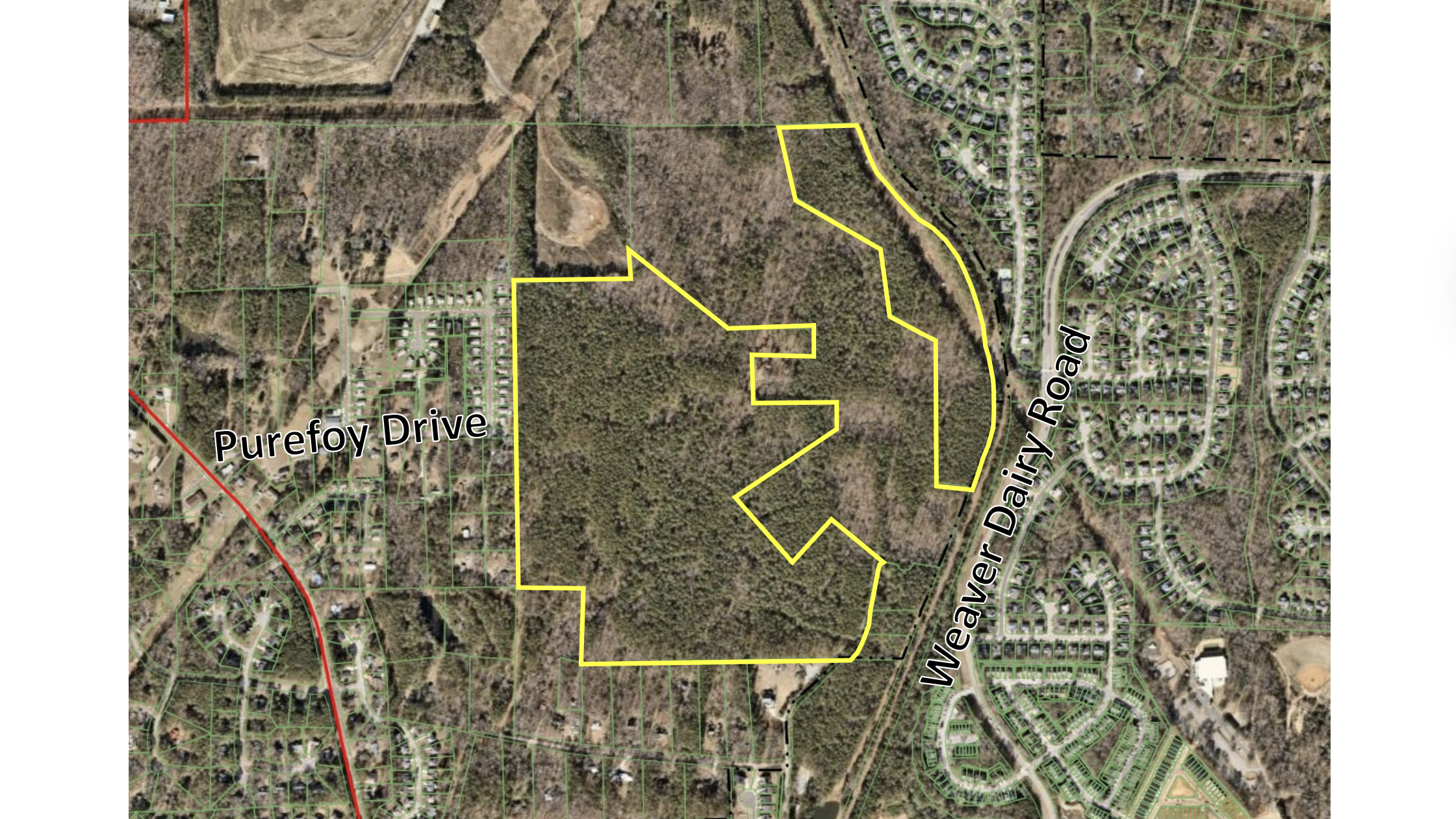The Carrboro Town Council passed a text amendment and conditional zoning map amendment Tuesday night for a residential development project at 1307 W Main Street near Carrboro Plaza. The amendments to the town’s code include increasing the maximum building height from 50 to 65 feet, allowing a higher level of residential density than otherwise permissible, and allowing non-residential, commercial use for up to 20 percent of the building’s ground floor.
Jim Spencer — the project’s architect who represented the developers on Tuesday — said the developers are committing 20 percent of the residential units to affordable housing. Given the estimated 34 to 38 units, Spencer confirmed seven or eight of the units will be for affordable housing.
“We’re very excited about this project,” said Spencer. “We understand that this is not an easy project. We are hoping that the long time that the town has worked on a new comprehensive plan for the town starts to be realized in physical form now. All of us who have been here long enough through the Vision 2020 process and now, [the] Carrboro Connects process, understand that for Carrboro to meet its climate goals and its sustainability goals it has to get a little bolder and more dense.”
Council Member Randee Haven O’Donnell said one of their reservations about approving the amendments was that the developer could not yet confirm the units would be for-sale as opposed to for-rent.
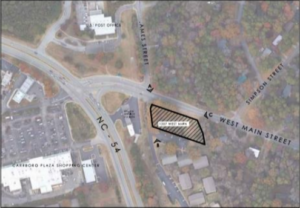
A bird’s eye view of the development site at 1307 W. Main Street off of NC-54.
“It’s the difference between creating housing stock that could support starter homes to create intergenerational wealth,” said Haven-O’Donnell, “as opposed to rentals, which are a sieve, [in] which you’re throwing the money away. There’s no investment.”
“The concept of having a starter home,” Haven-O’Donnell continued, “we’re talking about missing middle [income housing]. We’re shrinking the middle that exists, and we’re not creating stock for starter homes. And that’s why, to me, to know whether or not we’re talking about something that can be a pathway to ownership, I think is really important.”
Though Spencer presented the plans to replace the willow oak trees that would be cut down during construction, Haven O’Donnell said they were also concerned with the time it could take to replace the tree canopy, given the building’s proposed height.
“I don’t think we’ve had a conversation about right-sizing,” said Haven O’Donnell, “and human scale, and what it means in different places around town. I’m just raising that question, and it’s probably more for us [the council] than for you, but I think it’s something we hadn’t really considered.”
Mayor Pro Tempore Danny Nowell and Council Member Catherine Fray asked about the stormwater resilience plans for the building. Civil Engineer Chad Abbott said most of the existing concerns over stormwater flooding and management are coming from existing development with unmanaged sites. He said that since the 1307 W. Main Street development is downstream of much of Toms Creek, it will not have a major impact on other properties.
“Our property, under a 100-year storm, is underwater. So it’s not discharging any faster because it’s underwater. The water can’t get out of our system to begin with. That’s really the honest truth of it. You have requirements for the smaller storms that are 90 percent of the rainfalls we get, which are the one-inch to one-year storm events; you taking steps to replenish and not having any volume control requirement, is doing a great deal toward helping with the flooding. Under those events, if you reduce flooding of downstream properties, then stream banks can restore, and they can have time to rehabilitate between the larger storms versus getting hit every time by every other storm because nothing else in Carrboro proper is managing those smaller events.”
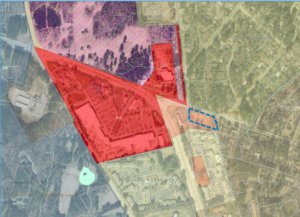
The development site is outlined in blue with adjacent residential properties in other zoning classifications ranging from 7,500 to 10,000 square foot units.
Nowell said Carrboro’s Appearance Commission gave the project positive reviews. He thanked Spencer for his work to bring the project through the various stages of development.
“As advocates for affordable housing in this state,” Nowell said, “it’s difficult not to be exposed to criticisms that we are just going to do whatever developers want. Twenty percent is a transformative amount of affordable housing. If we were to get that everywhere that was built, we would be taking steps beyond what any other municipality dreams of as their best case for adding affordability.”
“We are a small town on the edge of a highly desirable metro area,” Nowell continued, “and threading that needle is difficult. It just is. There are going to be a lot of considerations to balance about the kind of direction, and I think this is the kind of project that really does it.”
Like Nowell, Council Member Eliazar Posada mentioned the Appearance Commission’s reviews. Posada also highlighted the Affordable Housing Commission’s recommendation to move forward with the project.”
“I believe the first time I saw this project,” said Posada, “I was sitting on the Planning Board three years ago, and we’re still not anywhere near done. So, I do thank you for continuing to push these projects forward. I think, again, as Mayor Pro Tem [Nowell] mentioned, 20 percent is amazing when we’ve had to, in previous developments, fight for one unit. I want to thank you for the work that you’ve done in responding to community members throughout this whole process and your continued engagement. I would like to see this project eventually become an owner situation rather than a renter situation.”
The council passed the text amendment and the conditional zoning map amendment five to one, with Haven-O’Donnell casting the lone dissenting vote for both amendments.
To watch a full video of the meeting, click here.
Editor’s Note: An initial version of the story incorrectly referred to Jim Spencer Architects as the developers of the project. This has since been updated and clarified that the company were the designers and represented the developers for Tuesday’s meeting.
Photos via Jim Spencer Architecture.
Chapelboro.com does not charge subscription fees, and you can directly support our efforts in local journalism here. Want more of what you see on Chapelboro? Let us bring free local news and community information to you by signing up for our newsletter.


