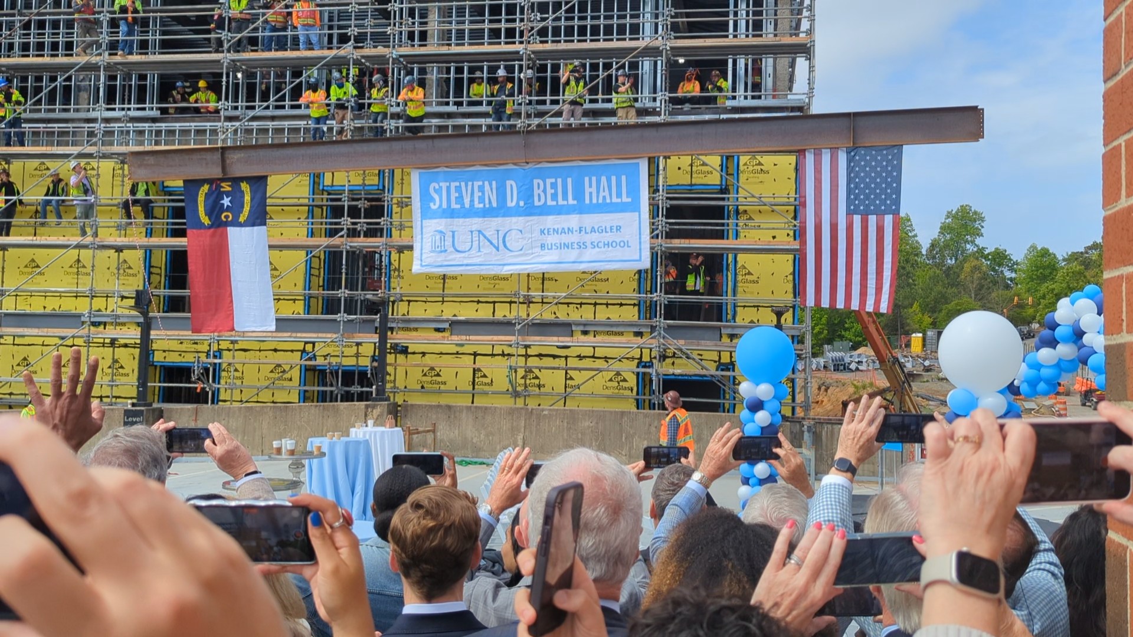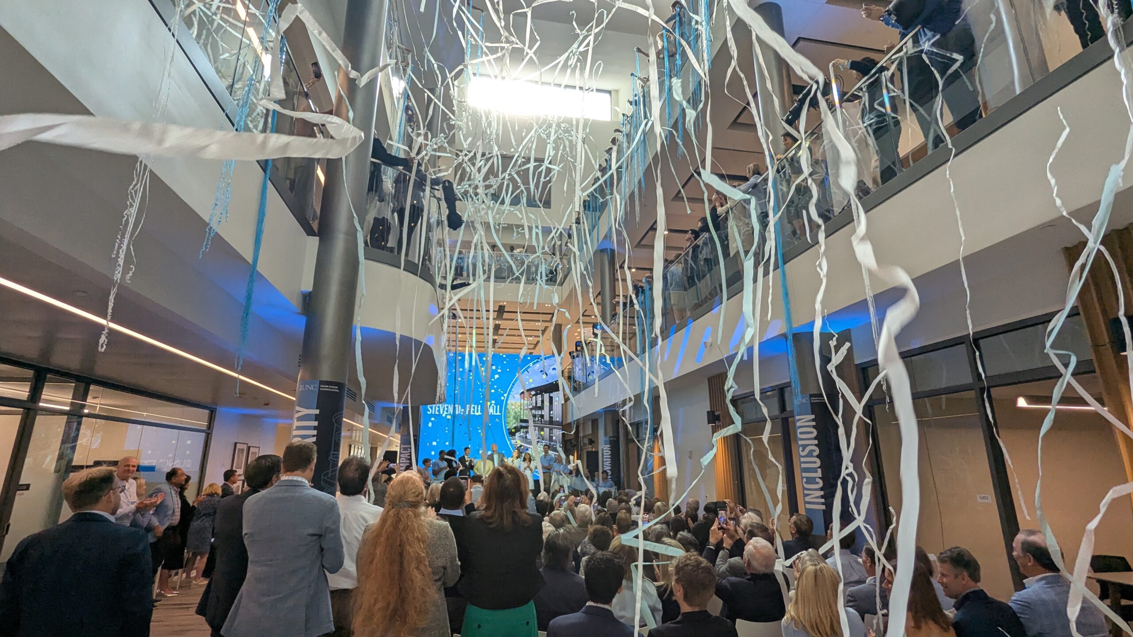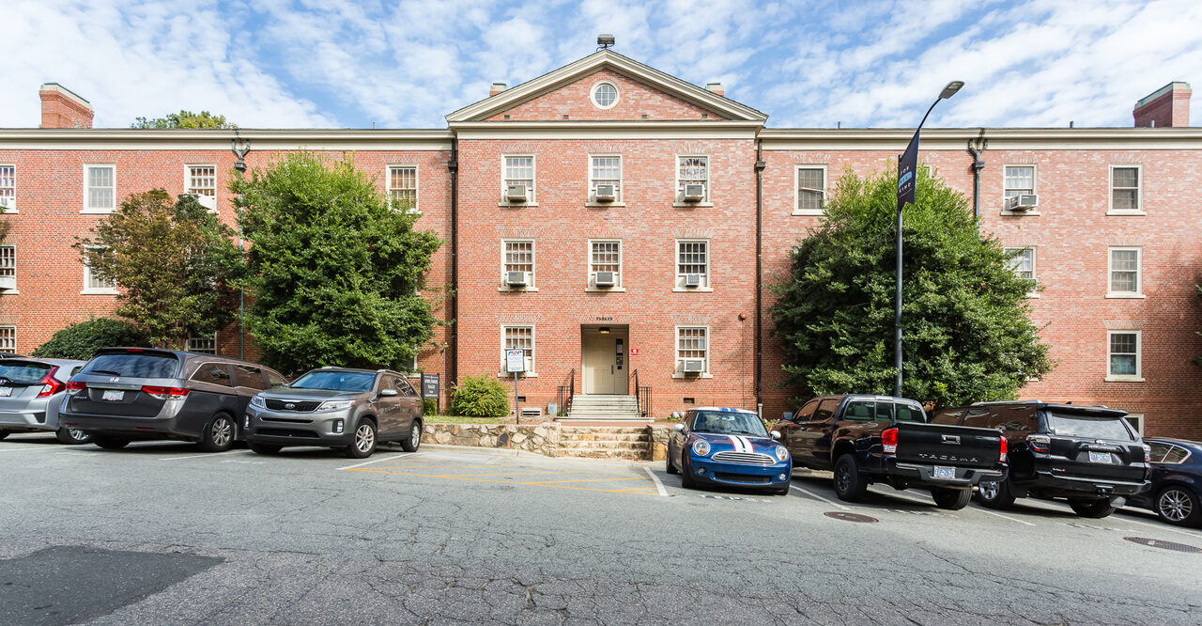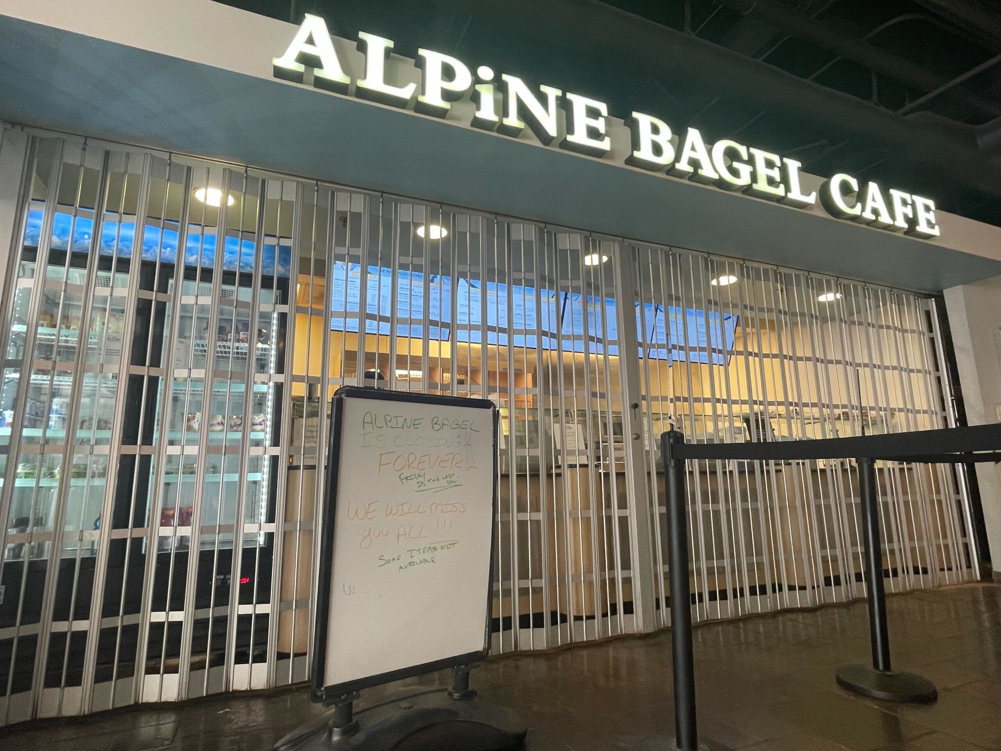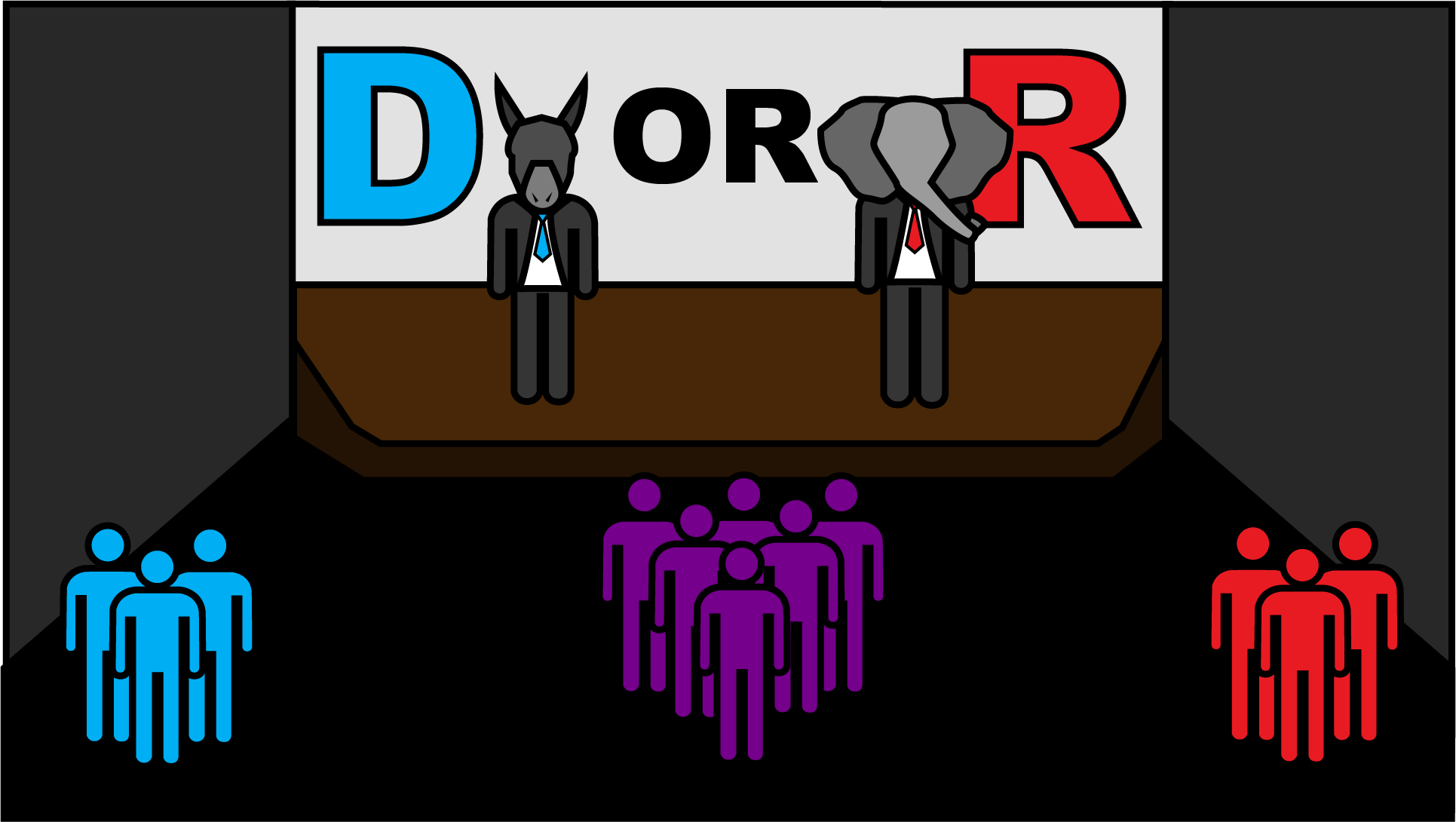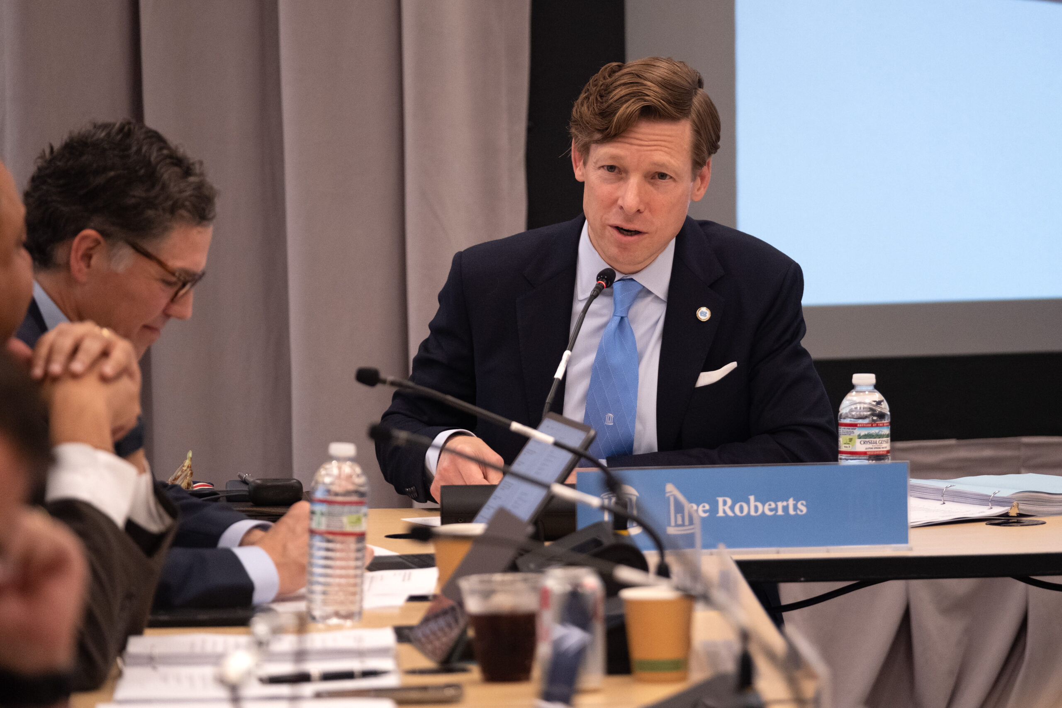Two additions to the UNC campus, a cutting-edge health research building and a chilled water plant, earned design approval by the Board of Trustees on Thursday. Meanwhile, two other major projects saw spending approved to advance their planning efforts: a new residence hall and an expansion of the student recreation center at the heart of campus.
The Translational Research Building and Bernard Street Chiller Plant designs earned unanimous approval by the board Thursday morning, passing as part of the consent agenda after additional discussion of each project during Wednesday’s Budget, Finance, and Infrastructure Committee meeting. Lord Aeck Sargent in Chapel Hill handled the design for the Translational Research Building, sometimes referred to as the TRB, while Affiliated Engineers of Chapel Hill contracted with Leers Weinzapfel Associates to design the new chiller plant.
Located next to the Bioinformatics and Genetics Medicine buildings, the Translational Research Building will help complete a research “neighborhood” at one of the most southwestern parts of UNC campus. The goal of the facility, which will add high-containment wet lab space and state-of-the-art technology to the campus’ arsenal, is to test and apply the university’s research efforts in the imaging and virology fields — which could improve the study of emerging diseases, assessment of data and development of treatments or vaccines. UNC leaders hope the TRB will catapult its health research to a new level by expanding pre-clinical programs, starting new interdisciplinary partnerships and leveraging artificial intelligence with the latest resources available. The project’s current budget is $228.6 million, funded largely by a “self-liquidating debt” plan the trustees approved in September.
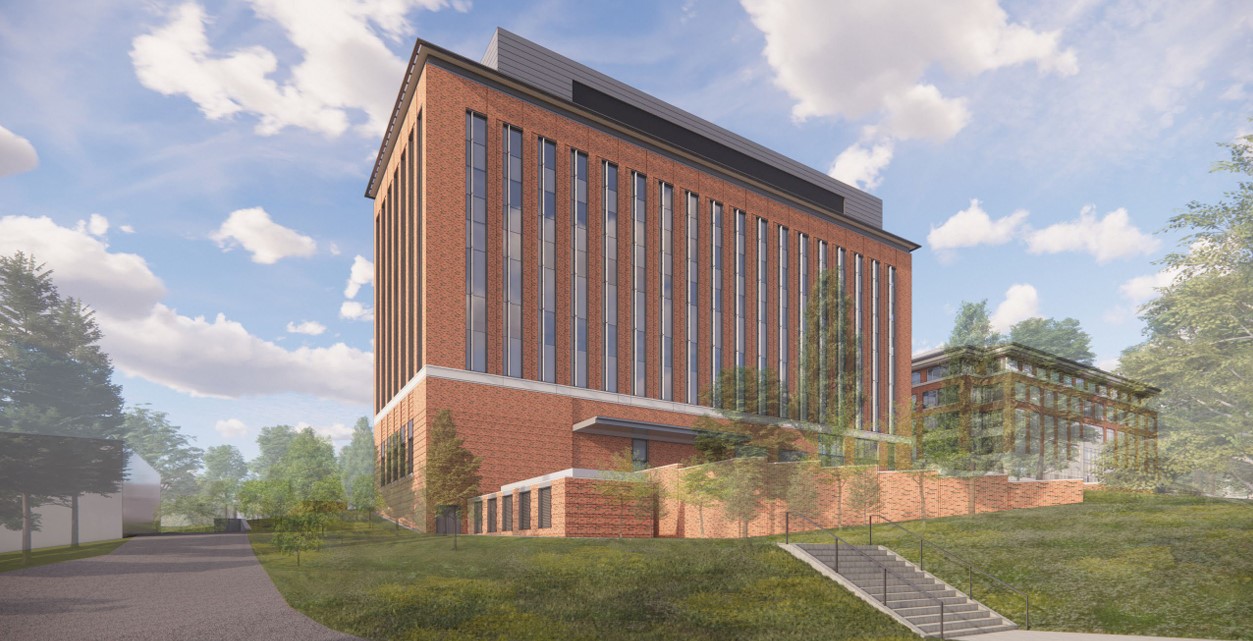
A rendering of the Translational Research Building looking from the east. (Photo via UNC Finance and Operations.)
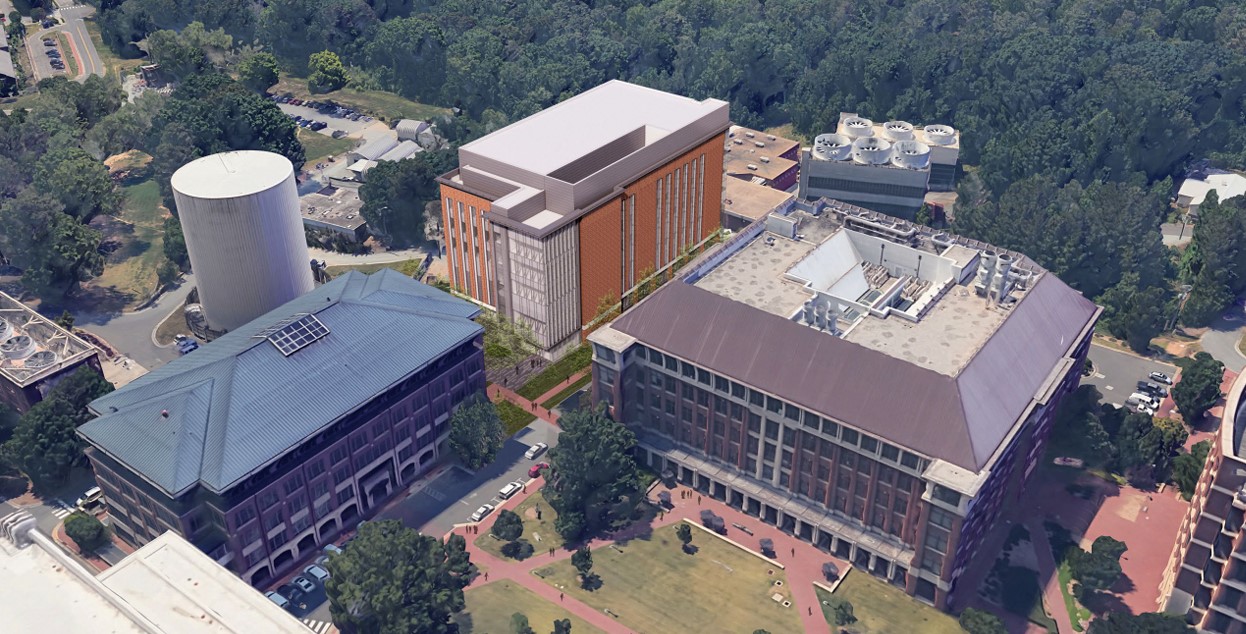
This rendering shows how the Translational Research Building will fit into the area alongside the Genetic Medicine Building and the Bioinfomatics Building, with a new courtyard planned between the three buildings. (Photo via UNC Finance and Operations.)
The Bernard Street Chiller Plant is also funded off a combination of self-liquidating debt and operating reserves by UNC’s energy services department. The $155 million project is part of the university’s broader chilled water infrastructure expansion and is set to increase the campus’ water capacity by 12,500 tons and maintain the cooling of big buildings. The new facility will also house office space for mechanics and technicians who work on UNC’s chiller facilities.
The new chiller plant will overlook William Blythe Drive and be across the street from the under-construction Steven D. Bell Hall of the Kenan-Flagler Business School, while being partially shielded from the road by trees and vegetation. It will be constructed on the site of five buildings that once were part of Odum Village, a graduate student and faculty housing community closed in 2016. The buildings are set to be demolished to prepare the site for the new facility in the spring — alongside many of the other decommissioned Odum Village buildings that had initially been planned for demolition years ago.
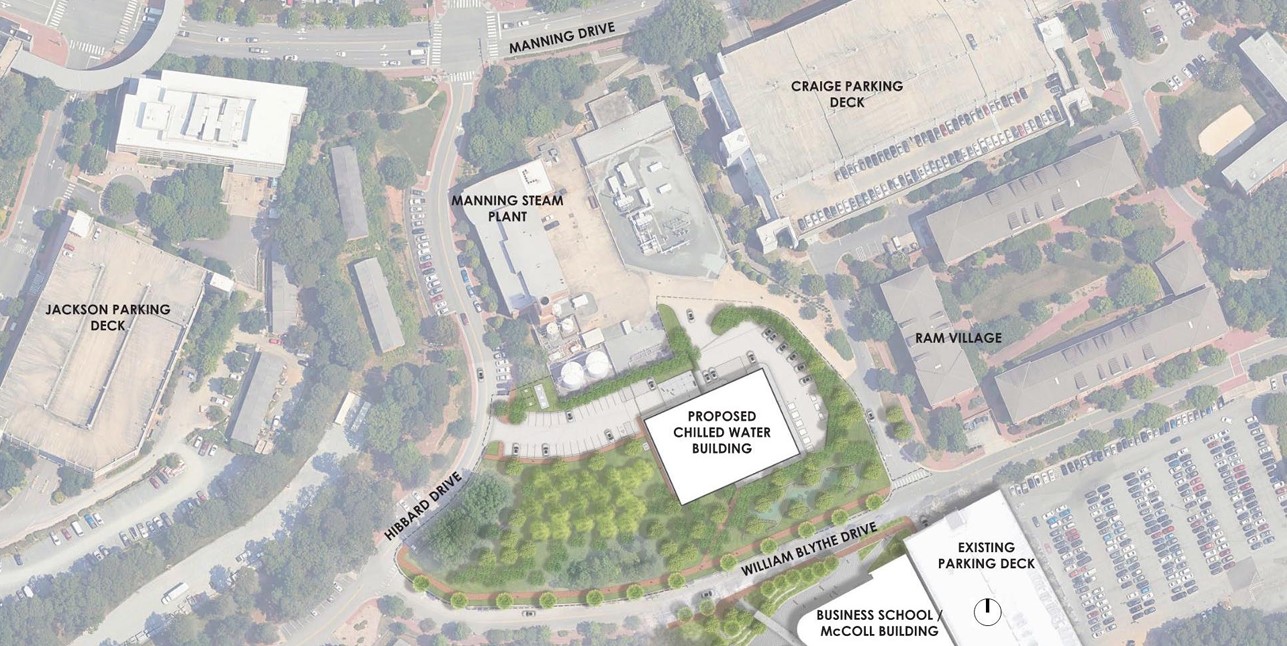
An aerial map showing where the Bernard Chiller Plant will be compared to its surroundings on campus. The facility will be built on the site of former Odum Village houses. (Photo via UNC Finance and Operations.)
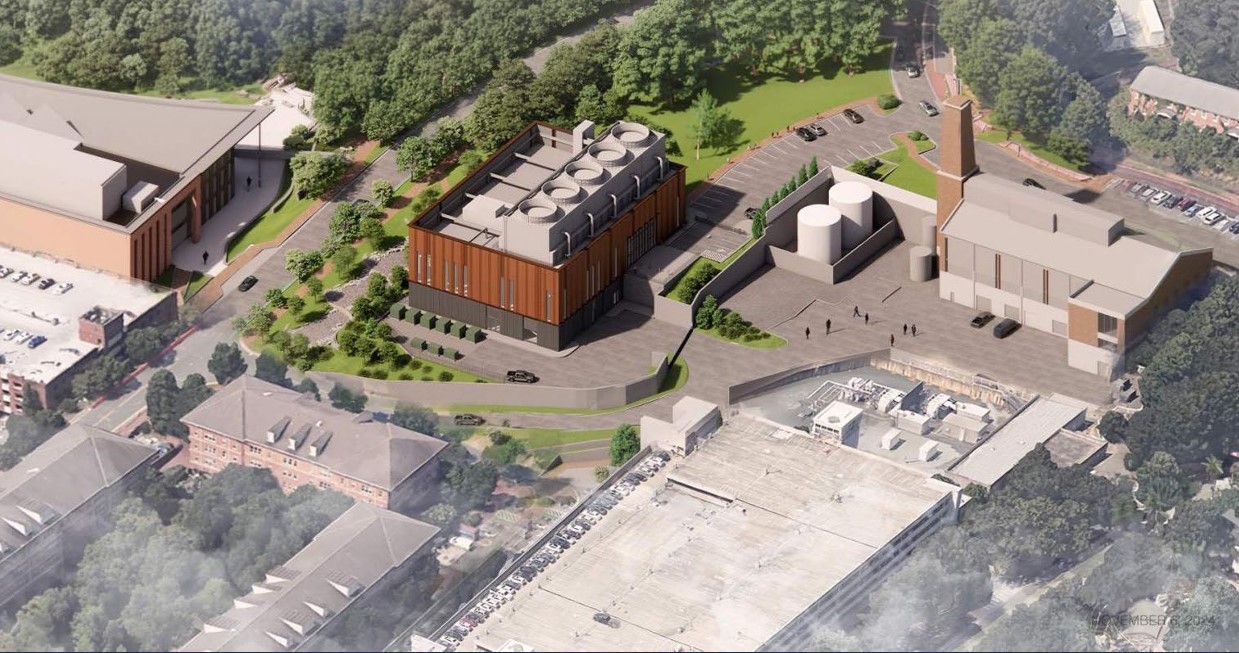
A rendering of the aerial view of the future Bernard Street Chiller Plant looking southwest. (Photo via UNC Finance and Operations.)
New Residence Halls and Gym Expansion In The Works
Two more high-profile future projects were not discussed during open session of the Board of Trustees’ gathering at the Carolina Inn on Wednesday and Thursday, as details on the advanced spending for planning a new residence hall and addition to Fetzer Hall was passed over in the committee meeting. But the projects are two critical parts of Chancellor Lee Roberts’ priorities for the university’s next few years — which will be laid out in a strategic plan currently being developed.
Expanding Carolina’s housing for students is one of those, as the university aims to increase admissions and enrollment in the coming years and identified renewing its housing options in its 2019 Campus Master Plan. The advance planning spending approved on Thursday in the consent agenda allows UNC to use $8 million on creating plans for a new 600 bed on-campus residence hall and “additional off campus projects for both undergraduate and graduate students.” The funds for the advanced planning will come from unrestricted university trust funds, according to meeting materials.
Additionally, UNC’s administrators have placed an emphasis on student wellness in the wake of the COVID-19 pandemic — and improving the Student Recreation Center off South Road, a passion project of a former Student Body President Chris Everett, is key to that. The trustees approved $5 million to develop options for adding or expanding Fetzer Hall to create 80,000 square feet of new space, which UNC sees as necessary for meeting the benchmark amount of square feet per student for recreational space. Presently, the indoor recreational spaces are overcrowded and some areas are set for renovation, limiting opportunities for both expanding health programs and students to work on their physical wellbeing.
The full Budget, Finance, and Infrastructure Committee meeting, as well as the other Board of Trustees committees’ meetings from Wednesday, can be watched on UNC’s YouTube channel.
Chapelboro.com does not charge subscription fees, and you can directly support our efforts in local journalism here. Want more of what you see on Chapelboro? Let us bring free local news and community information to you by signing up for our newsletter.

