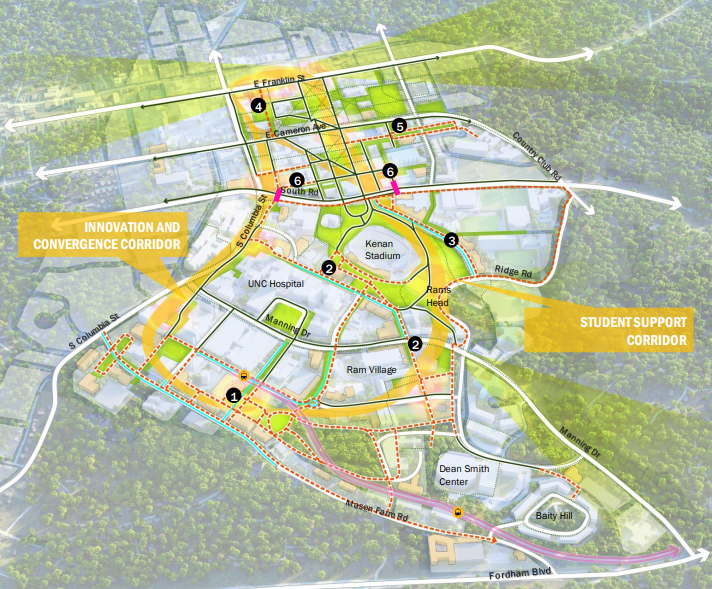As UNC continues to grow, planning becomes all the more important in order to make use of available space for new campus buildings and facilities.
A new university master plan will serve as a road map for physical development on UNC grounds over the next 10 to 20 years. UNC Board of Trustees chair Haywood Cochrane emphasized the importance of this planning document after a trustees meeting in April.
“It emphasizes our commitment to planning,” Cochrane said. “Some things happen accidentally or they happen in response to an incident – some of the things that we’ve been dealing with for the last year. But planning is absolutely essential if we’re going to maximize the acreage that we’ve got.”
The plan first worked its way through the trustee’s Committee of University Affairs. Chuck Duckett, the chair of that committee, said the plan focuses on redevelopment and ways the university can use its current space more efficiently.
“This plan does so many things and takes into account all assets to include some new development, but also, importantly, redevelopment of the existing plan for the university,” Duckett said. “It focuses on key opportunities and the change in our needs as a university as it evolves, with research and teaching needs that will change.”
Within a 15-year timeline, the master plan foresees up to 3.3 million gross square feet of new construction and 1.9 million square feet of major renovation. This consists of identified upcoming projects planned for the next seven years and proposals without a defined timeline, but which are anticipated to be developed within the next 15 years.
Projects outlined in the plan include changes to Porthole Alley off Franklin street and extensive demolition and construction projects in South Campus in Odum Village.
The master plan was approved by the Board of Trustees on May 30. You can view the plan here.
Related Stories
‹
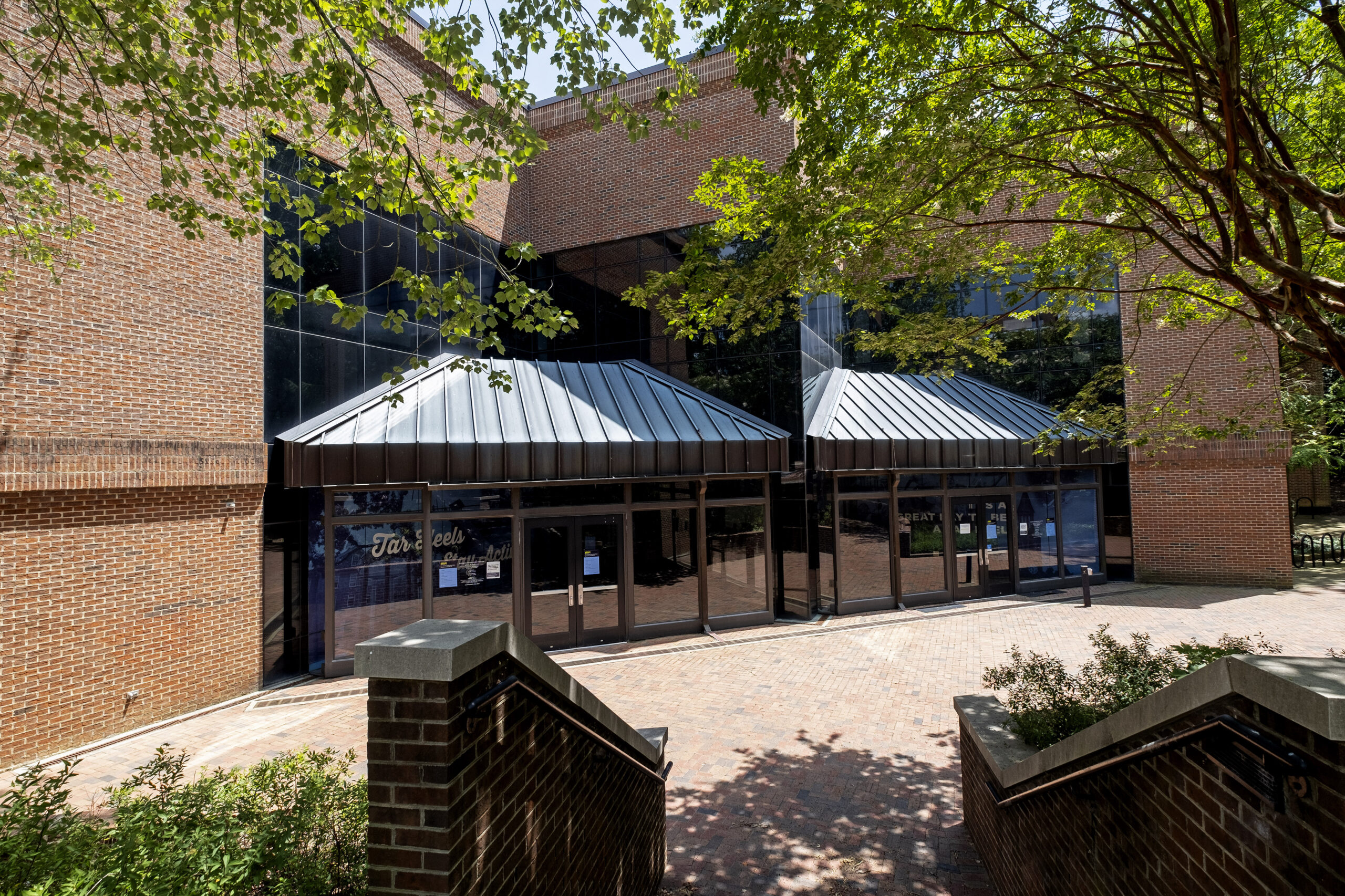
Student Body President, Trustees Push for Updates to UNC's 'Subpar' Rec CenterStudents and campus leaders are advocating for updates to campus workout facilities, like the SRC, so that more students can exercise at a time.
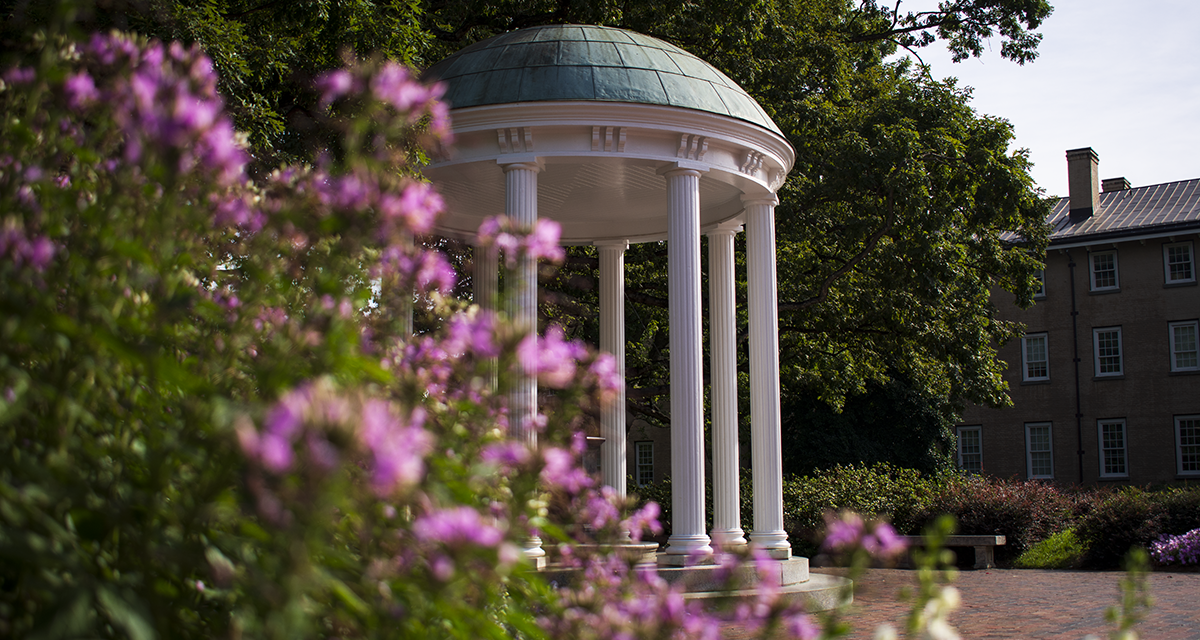
UNC Students Call to Raise Graduate Student PayFacing an affordability crisis in Chapel Hill, graduate students are calling for a change. UNC’s graduate and professional student government leaders are stepping up their efforts to raise the graduate student pay.

No Action After UNC - Chapel Hill Board Meets for 2nd Time After Chancellor ResignationFor the second time in less than a week, the UNC – Chapel Hill Board of Trustees held an hours-long closed session discussion Tuesday after Chancellor Carol Folt announced her resignation last week. Folt’s resignation was coupled with the chancellor ordering the removal of the remaining base of the Confederate monument known as Silent Sam. […]

UNC - Chapel Hill Trustees Hold Meeting After Chancellor ResignationThe UNC – Chapel Hill Board of Trustees is holding an emergency meeting Friday morning after Chancellor Carol Folt announced her resignation earlier this week. Folt made the announcement in conjunction with ordering the movement of the remaining base of the Confederate monument on the campus known as Silent Sam. The statue was toppled last […]
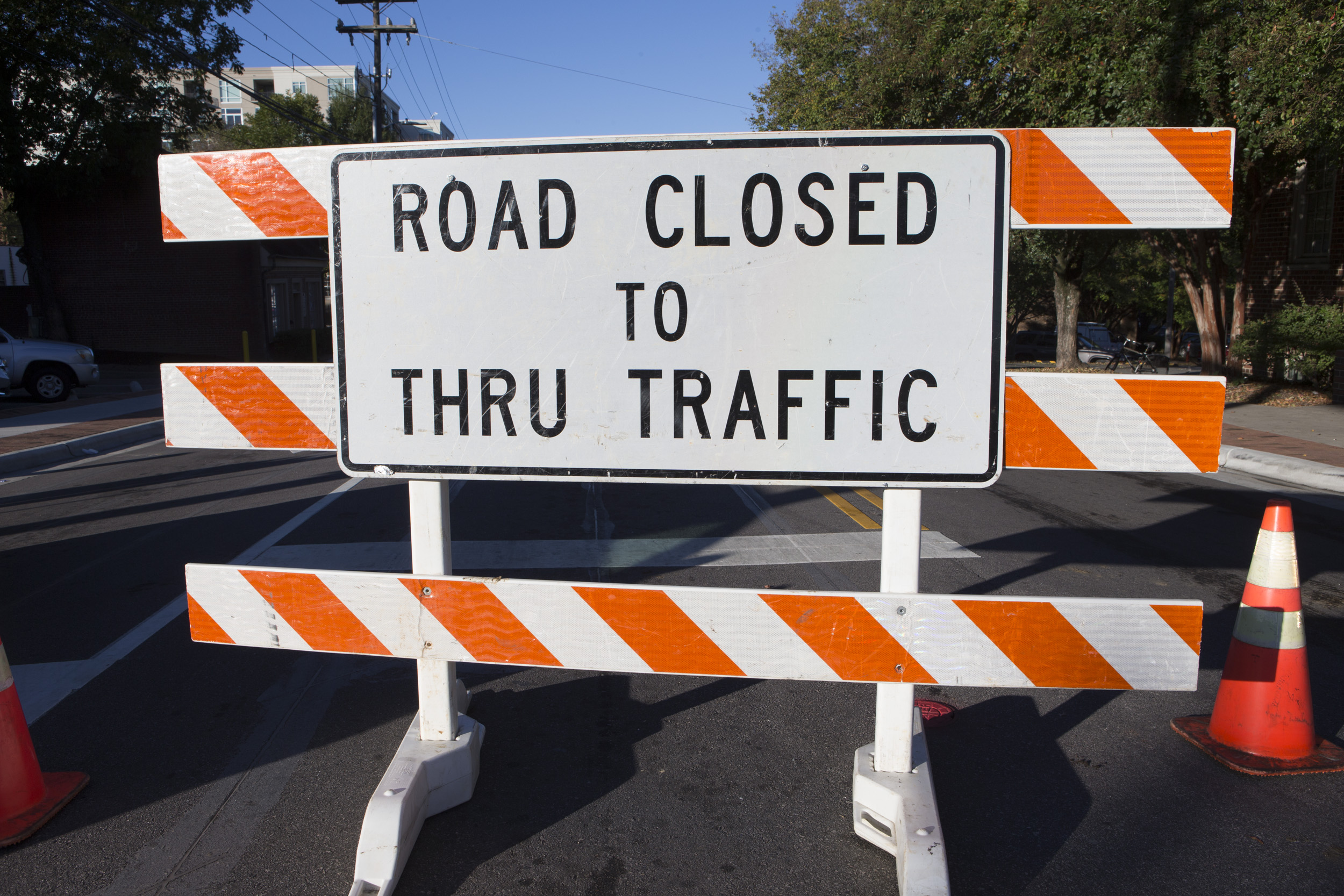
Chapel Hill Alerts Residents To Upcoming S. Columbia Road ClosureThe Town of Chapel Hill announced that a section of S. Columbia St. will be closed as UNC conducts maintenance on its steam tunnel system.
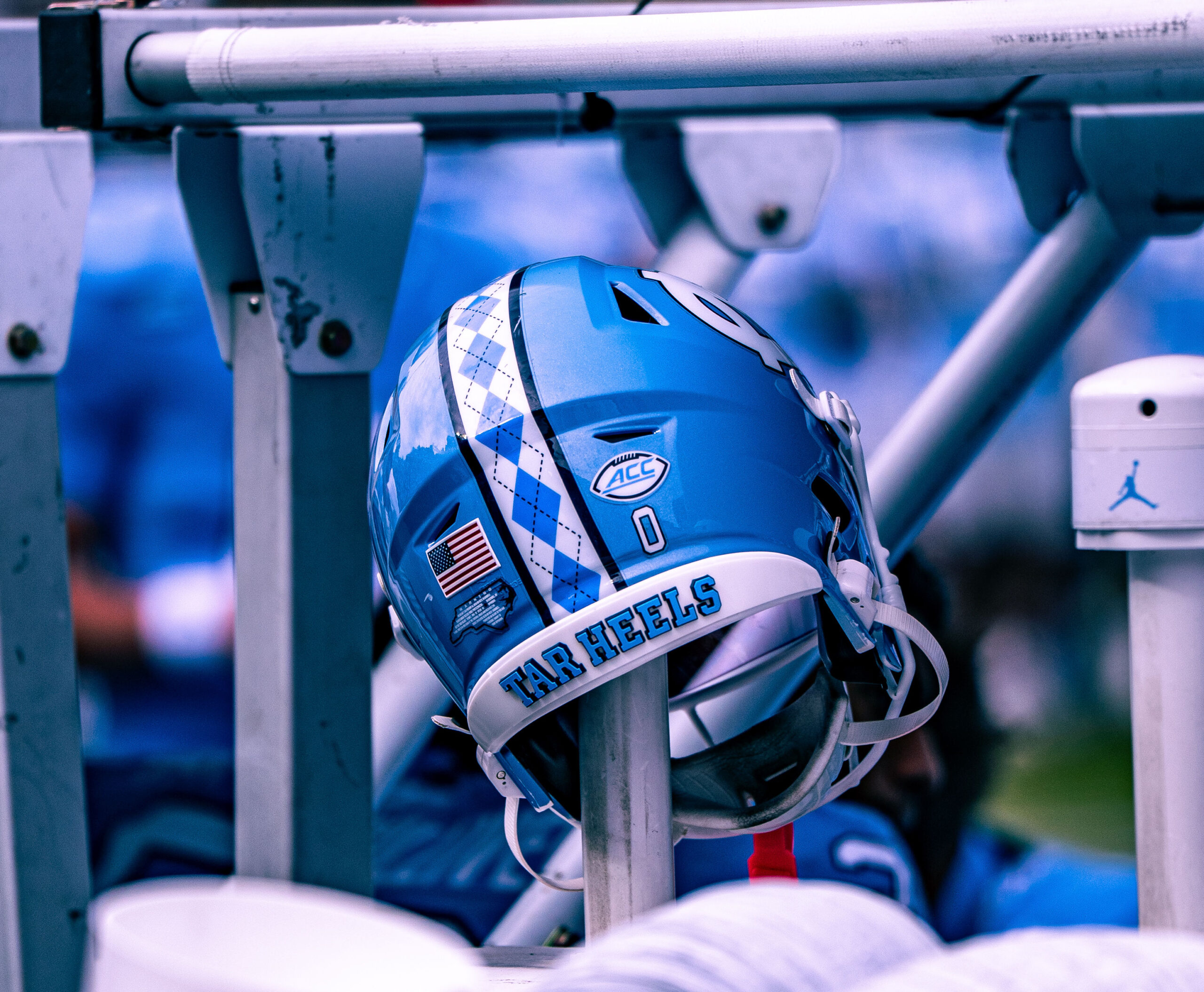
Multiple UNC Football Players Facing Reckless Driving ChargesSeveral UNC football players are facing charges of reckless driving, speeding and other violations. An investigation by WRAL, originally published Monday afternoon, reported that “nearly 20 percent” of UNC’s 101-man roster has been cited for speeding since October of 2024. The investigation named three specific players: linebacker Khmori House, safety Gavin Gibson and cornerback Thaddeus […]
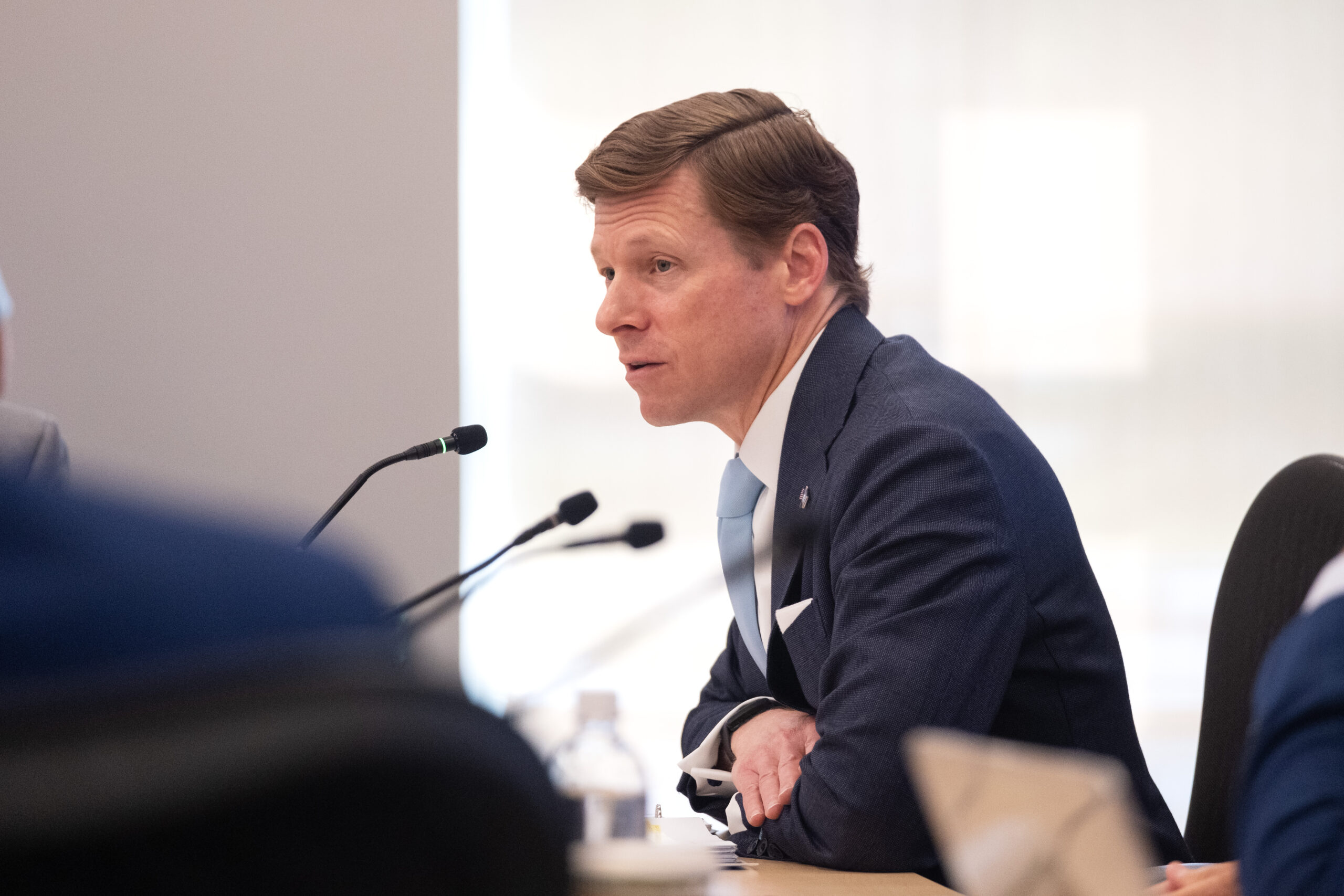
After Debate and Dissent, UNC Trustees Pass Tuition Increase for Undergrads with Split VoteAfter criticism of the idea on Wednesday and passionate debate on Thursday, the UNC Board of Trustees approved an increase in tuition and fees for all incoming undergraduate students with a split vote.

Parking, Parties and Team History: What to Know Ahead of Mexico vs. Türkiye Soccer in Chapel HillThe men's national soccer teams of Mexico and Türkiye will meet in Chapel Hill Tuesday for a friendly. Here's what to know before you go.

UNC Trustees Move Forward With Plans to Construct On-Campus New Residence HallThe UNC Board of Trustees approved requests for a construction manager and site selection for "Residence Hall 1," the first new residence hall on UNC's campus since 2006.

Police: UNC Student Victim of Carjacking in W. Franklin Street Parking DeckChapel Hill Police are investigating the carjacking of a UNC student that took place early Saturday morning. No injuries are reported.
›

