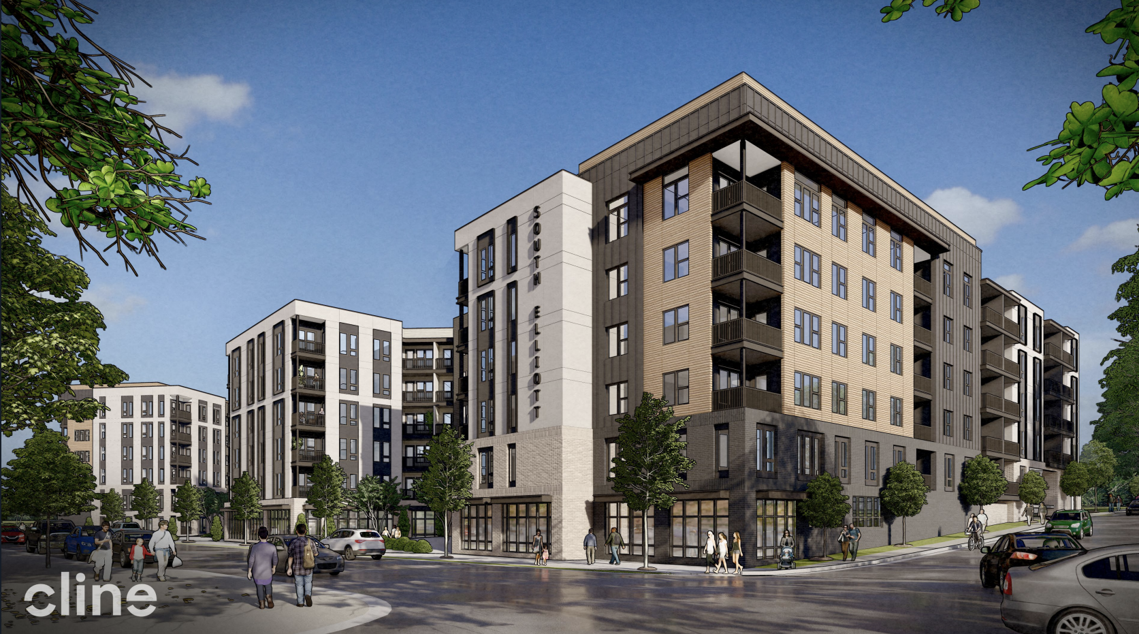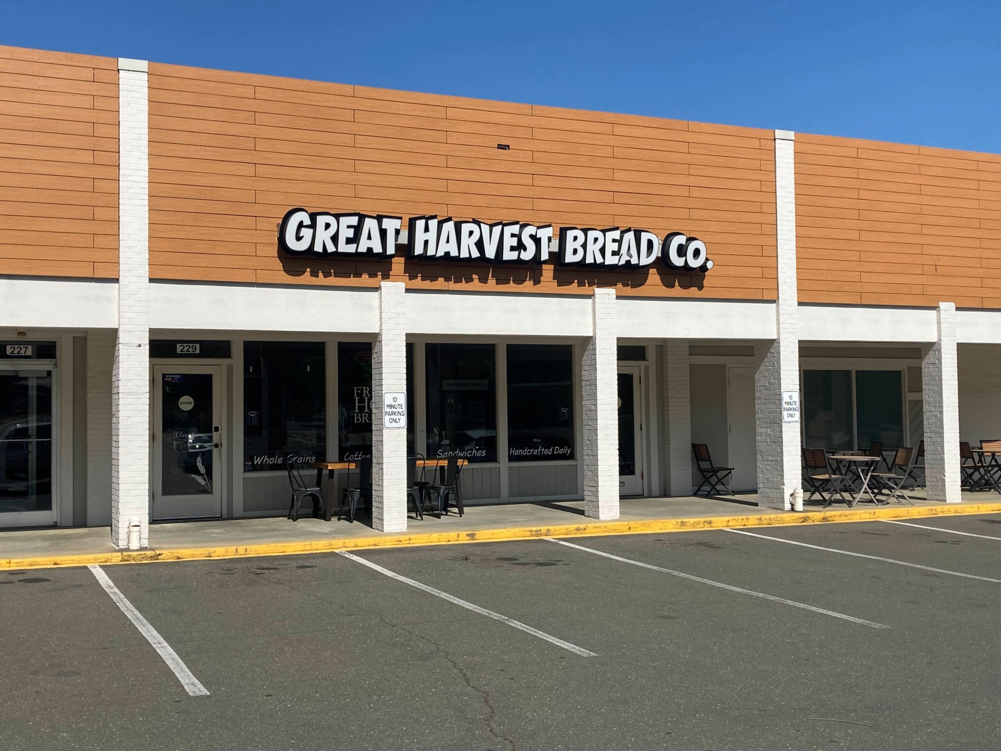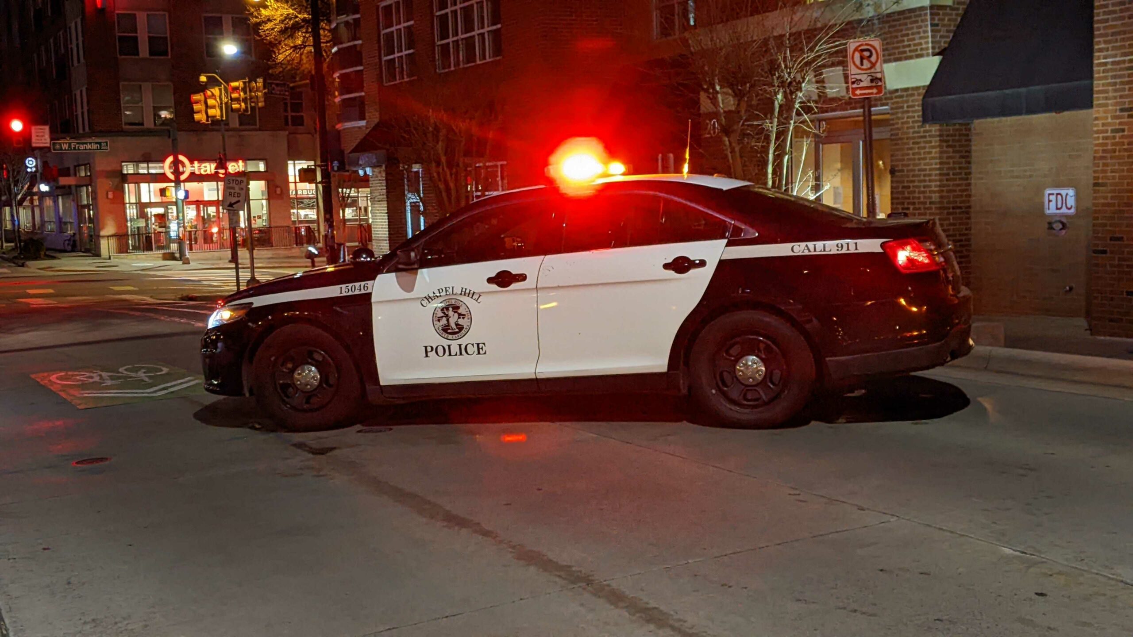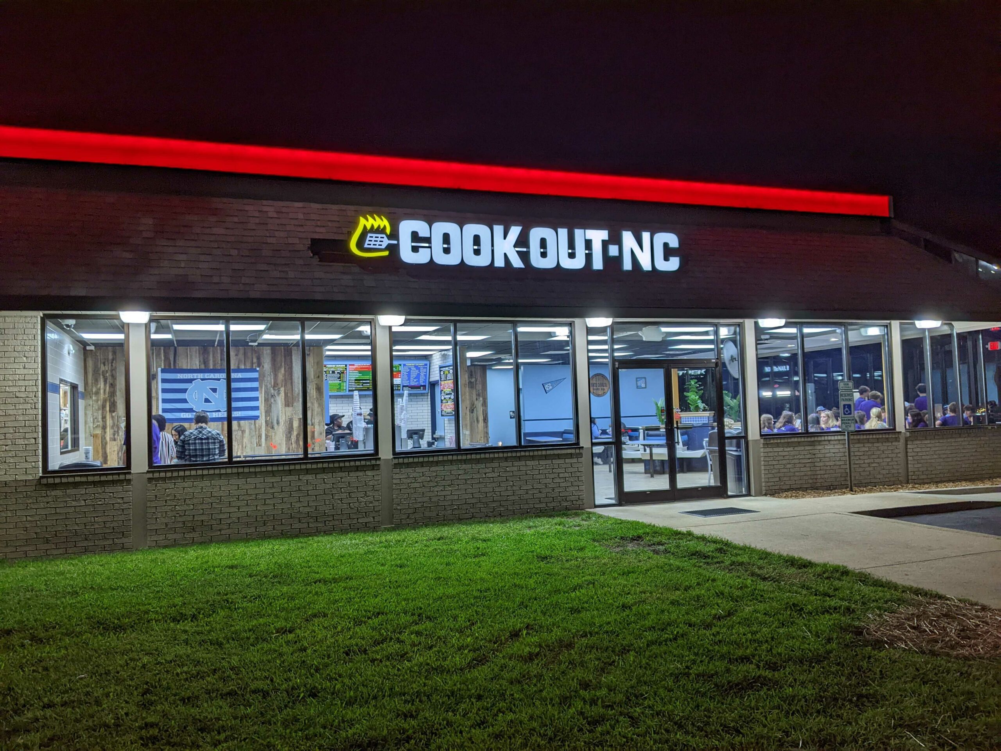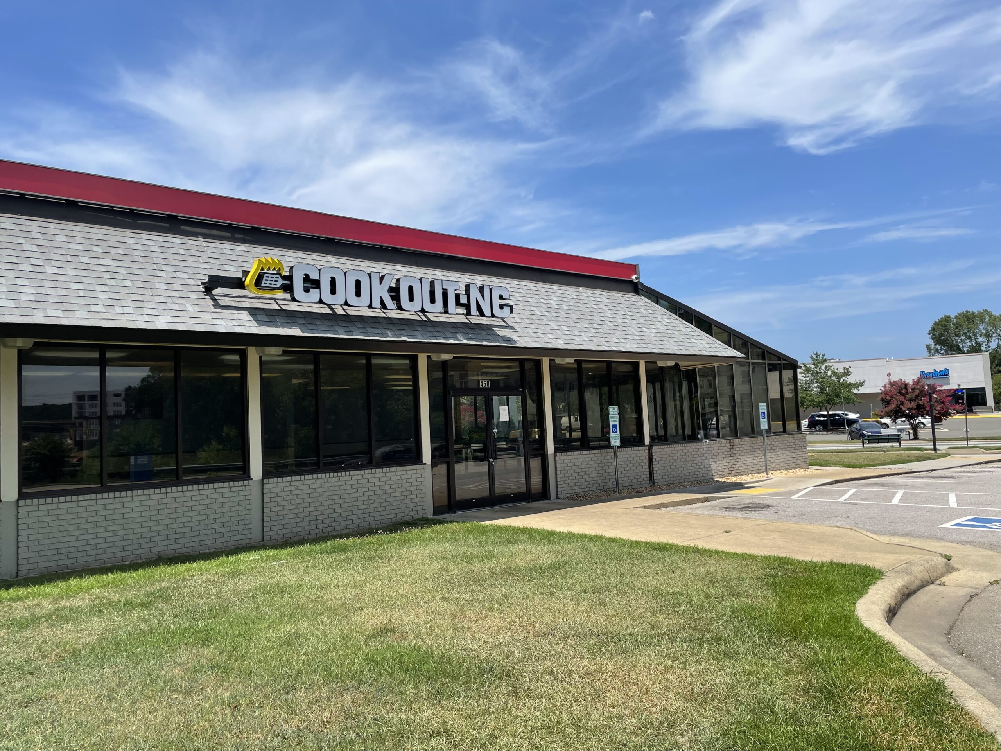At the last Chapel Hill Town Council meeting, a proposed construction project to build a wet lab on Franklin Street was in the spotlight. Students, employees and other members of the community gathered at the meeting to share concerns about the redevelopment forcibly relocating local business in the area — most notably Purple Bowl.
But before they could step up to the mic to plead to save Purple Bowl, a separate project was proposed to the council.
Developers from the Trinsic Residential Group presented a concept plan to build an apartment complex on South Elliott Road, which is within Chapel Hill’s Blue Hill District. The proposed building would be about five to six stories tall and contain around 330 multifamily use apartments. Some of these units would likely be set aside for affordable housing, which would be mixed among the market rate units.
Even though the project is in the Blue Hill District’s boundary, it isn’t currently being zoned within it. This means that the project would have to be rezoned in order to reap the Blue Hill benefits, such as not reappearing in front of the council for final approval. As of now, the town is suggesting that the project uses “conditional zoning to a district not within Blue Hill” since it involves components like affordable housing.
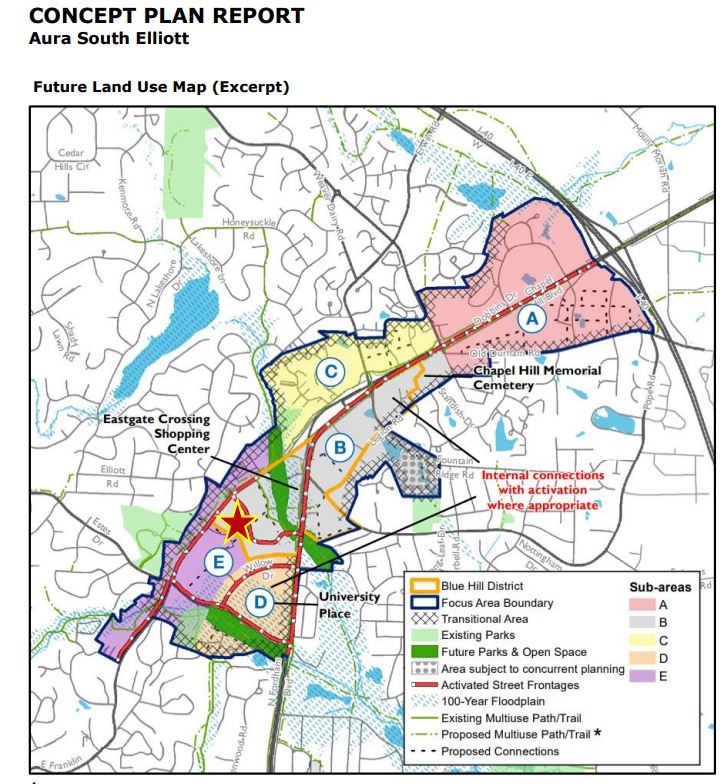
Developers from the Trinsic Residential Group presented a concept plan to build an apartment complex on South Elliott Road, which is within Chapel Hill’s Blue Hill District. Photo via Town of Chapel Hill.
Trinsic Residential Group is also leading the Aura Chapel Hill development, which was approved in summer 2021. The project includes about 419 apartment units, 650 parking spaces and around 15,000 square feet of space for commercial use.
The South Elliott Road project could mean the relocation of a local business: Extraordinary Ventures.
Extraordinary Ventures is a nonprofit that has a mission to employ people with intellectual and developmental disabilities. The company provides laundry, pet care, handmade gift services, along with other options such as its Blue Hill Event Center Space. The company’s headquarters and event center is located at 200 S. Elliott Road, which is where the proposed apartment complex would be located.
As reported by the News & Observer on Feb. 22, the land Trinsic is planning to develop is currently owned by one of Extraordinary Ventures’ board of directors, Gregg Ireland. Board President Dan Hatley told the N&O that Extraordinary Ventures had been planning on relocating and if the Trinsic project is approved, it would accelerate that process and allow them to get in a space where they can be more connected to the community.
Since this was a concept plan proposal, the council didn’t vote on whether the project should be approved. Rather, they provided feedback on the project for the developers to use in a formal application.
In addition to the 330 apartment units, the proposed project would also expand out to the street, with developers building additional sidewalk space to wrap around the building’s private drive. They are also incorporating an “activated street frontage” in the design. Development Director Justin Brown said this includes lowering the existing building to the street level and building amenities.
“As far as activating the building itself, we’re toying with doing amenities on the ground floor,” Brown said. “The fitness facility would be located down there, so it would look and feel like a commercial concept along South Elliott.”
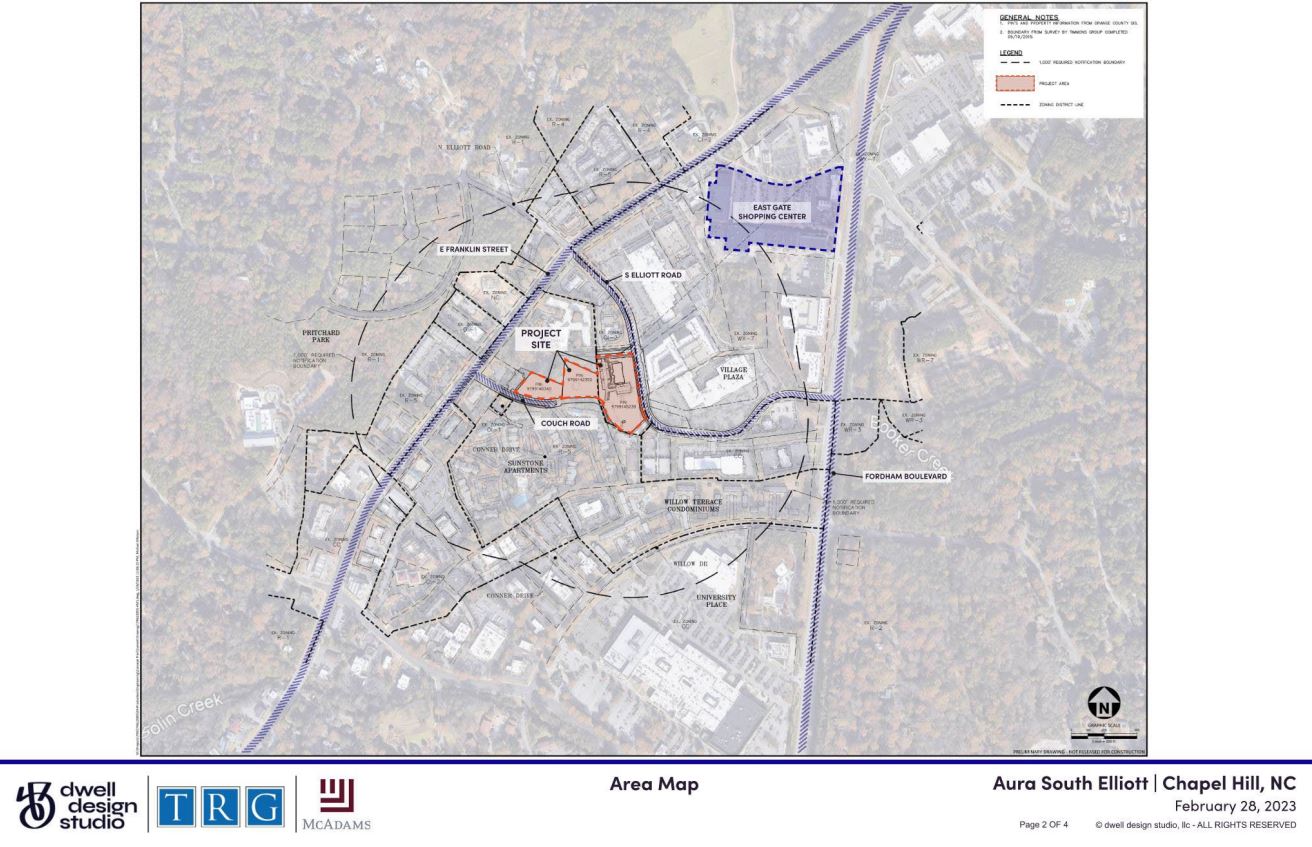
Area Map for development on 200 S. Elliott Road. The proposed project plans to include 330 multifamily use units and amenities such as a pool and fitness center. Photo via Trinsic Residential Group.
Although the project is proposed to look like a “commercial concept,” developers said there are not any current plans to involve commercial retail in the project.
While council members agreed that an apartment complex was a reasonable way to use this space, they did not agree with the developers using the space used solely for residential purposes.
“One of the things we struggle with these buildings is that the amenities are directed inward,” Council Member Michael Parker said. “None of these buildings do anything to help people who live nearby… I would really like you to seriously consider ways that it can be something that the public can take advantage of.”
Council Members Jessica Anderson and Amy Ryan said they would like to see some of the space being designated for amenities non-residents can also use.
“Don’t have a pool, have a dog park and a brewery,” Ryan said. “Weight rooms and mail rooms and lobbies are not activating space – that’s not okay.”
Along with “activated space,” council members asked about how walkability was being factored into the project – specifically bicyclist and pedestrian connectivity. The developers said this priority will be addressed by the sidewalk expansion part of the project and they also plan on adding at least one crosswalk.
Jessie Hardesty, who is a planner with McAdams on the project, said there aren’t any current plans to make a walkthrough space from the back to the front of the building.
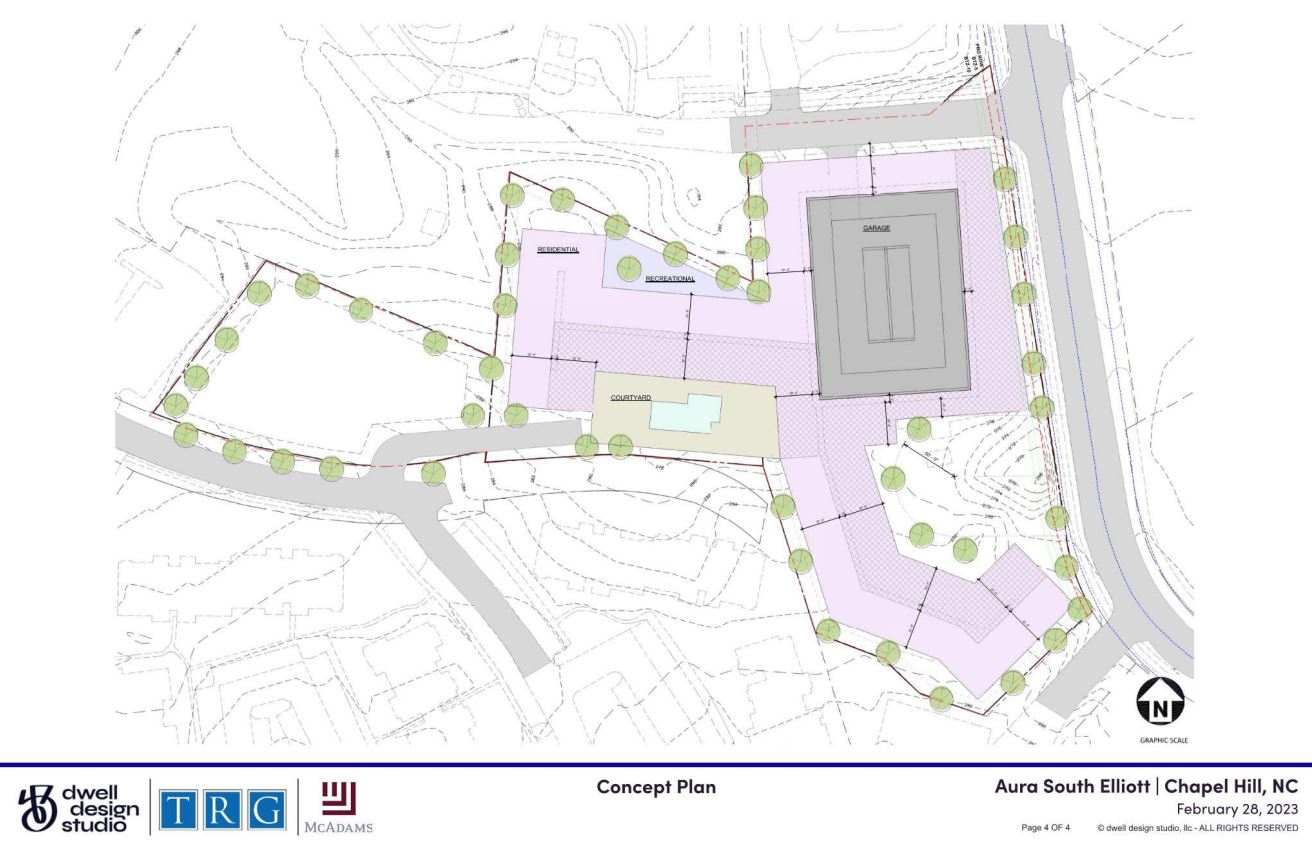
Concept Plan for development on 200 S. Elliott Road. The proposed project plans to include 330 multifamily use units and amenities such as a pool and fitness center. Photo via Trinsic Residential Group.
The council, however, said walkability needed to be prioritized beyond just the sidewalk. Anderson specifically mentioned problems people have had in the past with navigating through a similar building setup at the apartment complexes already in the Blue Hill District.
“We’ve seen in Blue Hill [District] Proper what happens when you put big buildings with no way to get through them from one side to the other,” Anderson said. “So, I think making sure that you have really good permeability, that people have a really easy way to bike or walk through here.”
Council Member Adam Searing also said it is important to keep bicyclists and pedestrians in mind when designing the area. He also suggested that the developers consider changing how the building is structured, similar to the preliminary feedback from the Community Design Commission.
“Your proposal for five or six stories and 400 feet of length on [South] Elliott road is awfully imposing,” Searing said. “So, making that smaller, breaking it up, not as high.”
Mayor Pam Hemminger said that now the developers have the council’s feedback, Trinsic’s next steps include deciding whether they are going to continue with the application and if they are going to change the design. You can listen to the full concept plan proposal at the Chapel Hill Town Council’s website.
EDITOR’S NOTE: Trinsic Residential Group is an advertiser with 97.9 The Hill/Chapelboro.com. This story, however, was not paid for by the business’ partnership with the radio station.
Top photo via Town of Chapel Hill.
Chapelboro.com does not charge subscription fees, and you can directly support our efforts in local journalism here. Want more of what you see on Chapelboro? Let us bring free local news and community information to you by signing up for our biweekly newsletter.




