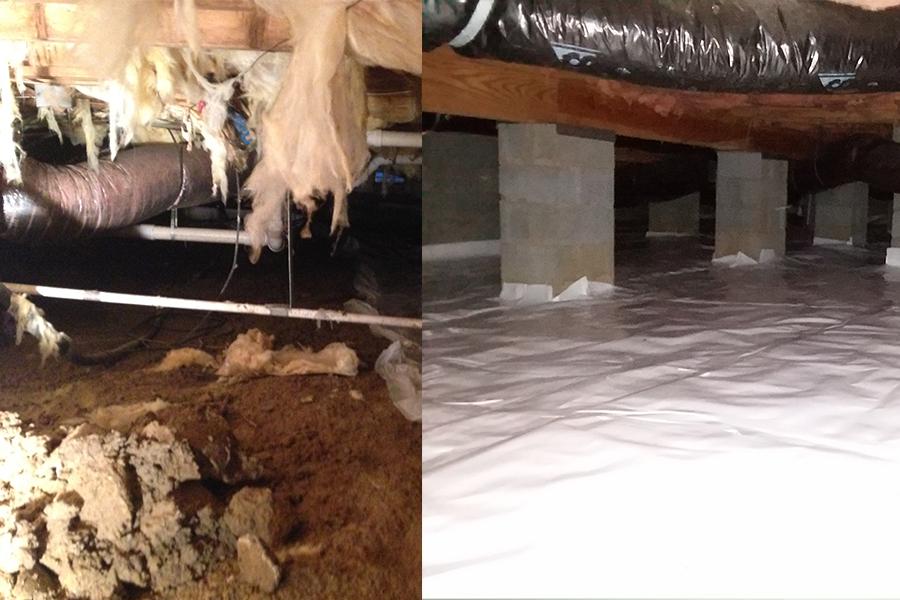A majority of homes in North Carolina are built with a vented crawl space. This area beneath our homes is often a hidden space that is ignored but still forms the base of our most valuable structure. Unfortunately, the vented crawl space concept isn’t always efficient for the reality of the North Carolina climate and weather.
The basic idea behind a vented crawl space is that the actual structure of the home sits on piers a few feet above the ground to protect it from moisture, insects and dirt, etc. Along the foundation walls, there are vents that are opened in the summer and closed in the winter. (Not all homeowners are aware of this seasonal task and even fewer actually do this.) In theory, this opens the vents to allow for circulation underneath the home in summer and closes them against cold winter air.
This system works great in some climates but the heat and humidity of North Carolina make this a poor choice for many homes. When vents are open in the summer they allow humid, wet air into the crawl space to form condensation against cooler HVAC ducts and flooring. In winter, the reverse can happen as cool outside air mixes with warmer air in the crawl space. This can create mold, dripping condensation and allow fallen insulation to wick moisture up into your floor joists. Heavy rains and hurricanes can create a deluge of ground moisture and flooding into these same spaces.
The issues compound with the fact that crawl spaces were not highly regulated as building spaces until fairly recently. Many homes were built without key components like a vapor barrier or any insulation in the floor whatsoever. Uncontrolled moisture under your home can result in a whole host of issues that can cause actual damage to your home.
The past few years have seen a lot of talk about encapsulation or sealed crawl spaces as a better solution to controlling moisture underneath your home. There’s a lot going on in this space, here are the basic components of improvements that can be made to a crawl space and how they impact the moisture under your home.

Vapor Barriers: The vapor barrier or plastic sheeting you see in most homes is the first line of defense against ground moisture. If there is excessive moisture or seepage in the foundation walls this can also be a sealed vapor barrier, which extends up foundation piers and is secured higher up on the walls. Think of this as the “base layer” in protecting your home from moisture.
Dehumidifiers: Exterior vents and other openings are sealed and the dehumidifier automatically turns on to mechanically remove moisture from the air as needed and circulate dry air throughout the space. Some encapsulations will also tie into the HVAC system of your home for this same effect by basically making your crawl space an area that is heated or cooled by your HVAC system. We prefer dehumidifiers because they are a dedicated system for this space and actually remove moisture from the air rather than simply pushing dry air into the crawl space. Additionally they are less likely to impact overall heating/cooling cost and HVAC system capability.
Mold Remediation: Molds and other organic growth require moisture to grow so controlling moisture is crucial to stopping and preventing future growth. While many of us are aware of potential mold problems for human health, mold can also begin to dry rot the foundation and joists of your home. For minor mold, it may be as simple as eliminating the source of any moisture so it can’t continue to grow but larger mold problems can require removal or remediation especially if there are health or structural decay issues involved.
Sump Pumps: These address issues of sudden or frequent water flow under the home. It’s not uncommon in homes to have flooding or standing water after a heavy rain or hurricane event. Evidence of flooding or standing water commonly appears as efflorescence or white chalky marks on interior foundation walls. A sump pump sits at the lowest point under your home and acts to remove any accumulated water. The pump automatically turns on when water reaches the basin and pumps the water outside of the home. Sump pumps may require interior drainage to help move water to the low point of the crawl space.
Floor Insulation: Current building codes require a minimum of R19 insulation for all floors many existing homes may have R11 or simply no insulation between the floor joists at all. If there is insulation, it may have started to hang or fall over the years. Hanging insulation can wick or pull ground moisture up to subfloors. Poorly insulated crawl spaces can also add to both heating and cooling bills.
We encourage homeowners to take a look at this hidden space underneath their homes and consider if they might need to make improvements. Some homes require more extensive fixes than others but it all starts with taking a look and gathering some information about what is specific to your home. Even basic improvements can have a huge impact so sometimes you can start simple and work from there. We are happy to come take a look and share our opinion with you!
Triangle Crawl Space Solutions is a locally owned company out of Hillsborough, NC. We are dedicated to improving crawl spaces by controlling moisture issues. Our main services include: vapor barriers, sump pumps, dehumidifiers, mold removal and floor insulation repairs in order to help customers protect and preserve their homes. We offer free assessments to help evaluate any issues your crawl space may be facing. Contact the office at 919-391-0427 or request an assessment via our website.


