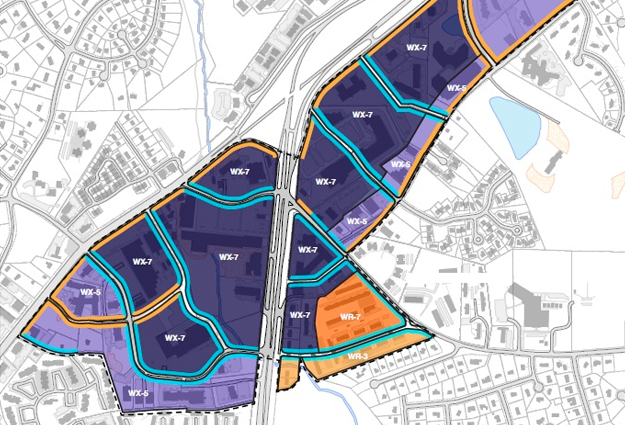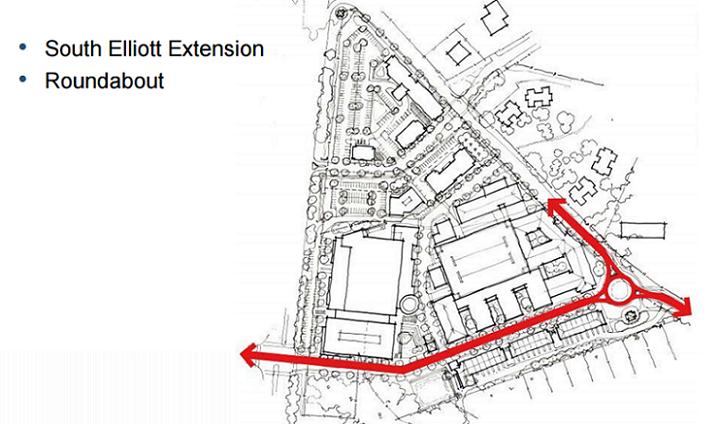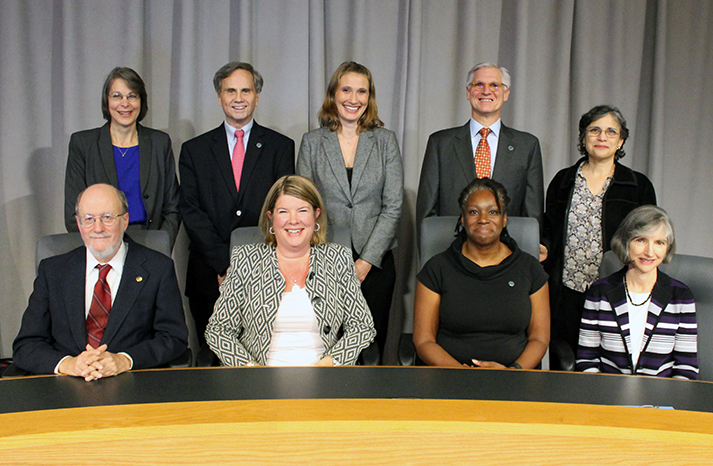The Chapel Hill Town Council heard opinions on Monday regarding changes to the Ephesus-Fordham Form Based Code and voted to extend the public comment period until April 18.
The council is considering eight modifications in all to the text of the code, which dictates what kind of development can happen in the area.
John Richardson, planning manager for sustainability, presented the changes to the town council, which are based on petitions the town received in January from community members. Many of the modifications deal with pedestrian access and appearance.
“What can be done from a design standpoint to encourage people to be on the street, to be talking to one another, that kind of thing,” said Richardson.
The form-based code was approved by the council in 2014. It is intended to foster mixed-use developments and pedestrian-friendly districts by specifying building characteristics for potential developers.
Council member, Michael Parker said that simplicity was important for the code.
“One of the things that Ephesus-Fordham was designed to do is to provide predictability for developers and town residents both,” said Parker.
Parker was concerned that a modification to require residential buildings to have ground floor access would affect internal building design, something the town wanted to leave up to individual businesses.
“Effectively by mandating stoops and therefore entrances on the street, in fact you are telling the developers how they have to lay out their apartments in these kinds of buildings,” said Parker, “are we really comfortable with getting that prescriptive in design?”
Kristen Smith presented a petition from the Chapel Hill- Carrboro Chamber of Commerce that proposed the town council form a technical commission with the chamber as part of the public review process for the modifications, which the mayor and town council agreed to.
The Town Council will vote on the modifications to the code at their meeting on April 18.
Proposed modifications to Ephesus-Fordham Form Based Code:
-Achieve a higher level of design aesthetic by changing Type C to Type B frontage along both sides of Fordham Boulevard. This would require residential entrances on the ground level.
-Establishing a minimum perimeter around buildings to avoid the creation of “super blocks” and allow the movement of people
-Each building must be a minimum of two floors and 35 ft.
-Require that the Community Design Commission review any parking structure based on its appearance.
-Streetscapes that provide amenities to pedestrians and bicyclist by establishing a clear zone that could not be obstructed on the sidewalk.
-Make outdoor or recreational space visible to public.
-Stormwater management facilities would also be reviewed based on appearance.
-Preventing utility and service equipment, such as a transformer, not be placed in the streetscape.






Comments on Chapelboro are moderated according to our Community Guidelines