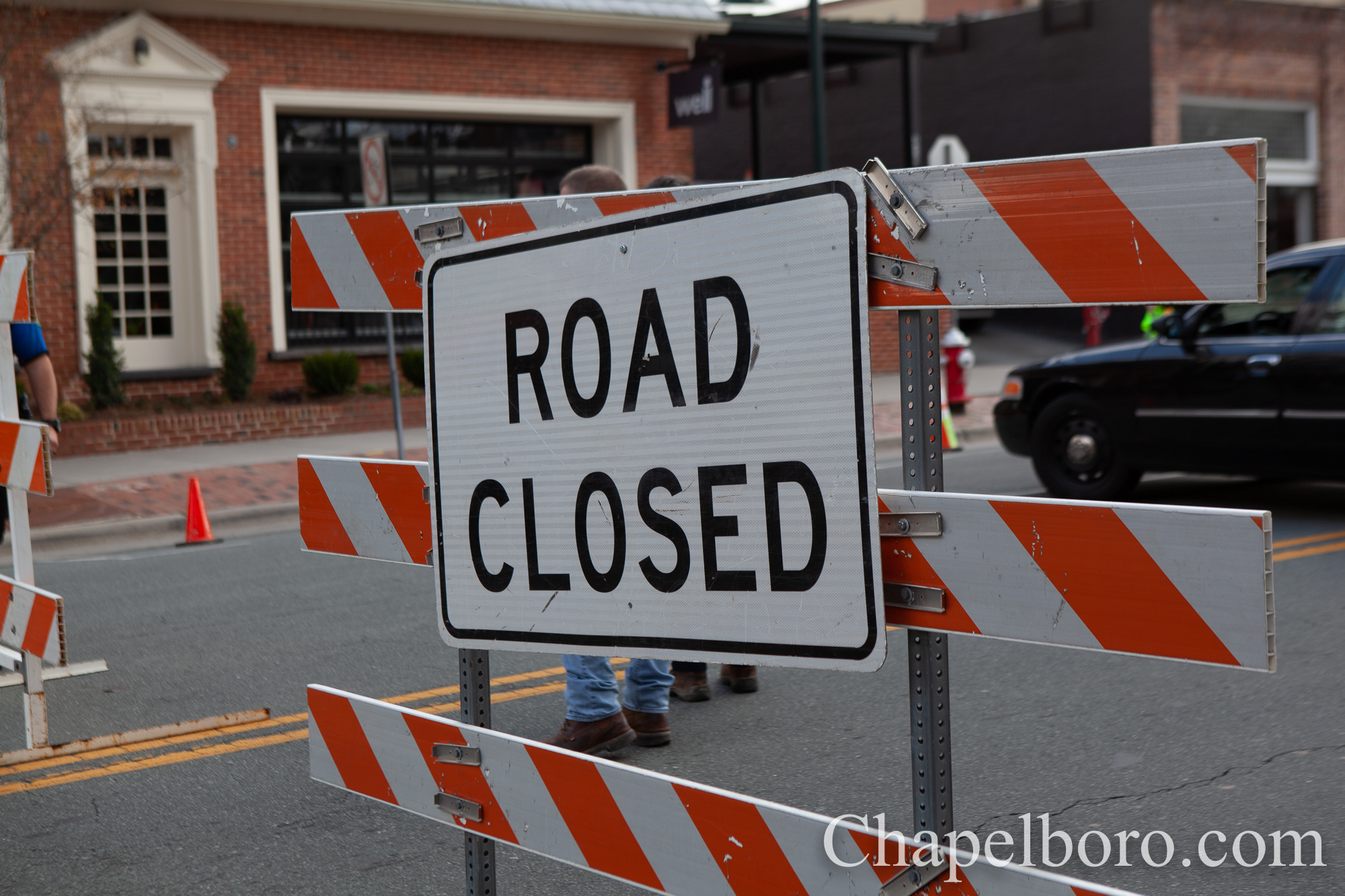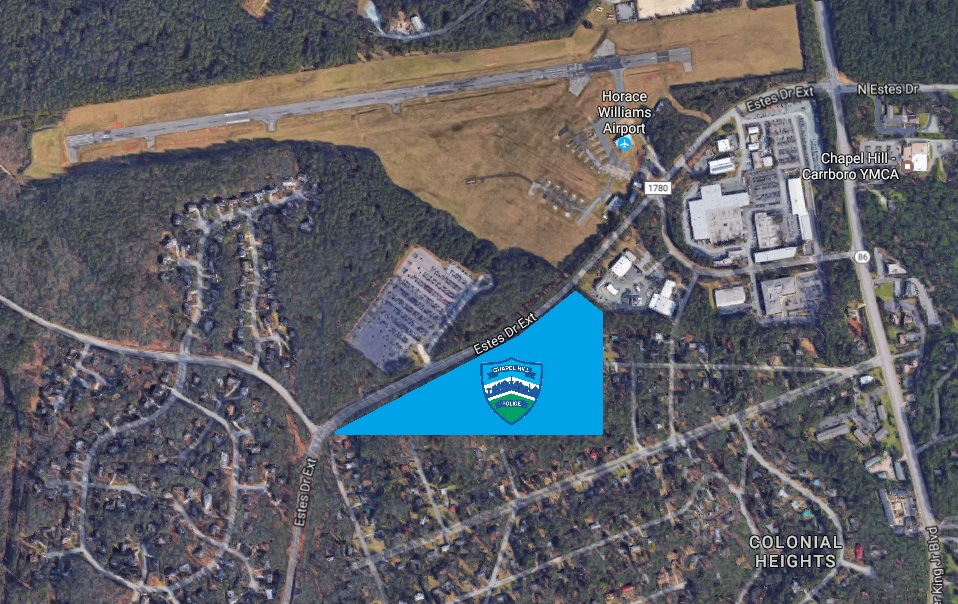CHAPEL HILL- Next Tuesday Chapel Hill residents will have a chance to check in with the Central West Steering Committee to review maps laying out possible land uses and building heights for new development along the Estes Drive corridor.
But the 17-member group is at odds over which maps the public should see and what the maps actually represent. Mickey Jo Sorrel told fellow committee members she’s not comfortable with any of the current plans.
“I personally do not feel that these maps are a product that I have endorsed. We have voted on them a piece at a time and in groups, but they were created by consultants,” said Sorrel, speaking at Tuesday’s steering committee meeting.
The four versions currently under review were drafted by a consultant following committee discussions to provide a starting point for technical analysis.
The maps feature mixed-use development on the north side of Estes near the Martin Luther King Jr. Boulevard intersection, residential development closer to the schools, and a mix of office, institutional and higher density housing to the south. Proposed building heights along Estes range from two to four stories, with five to eight stories suggested for some interior parcels of land.
But some committee members argue a fifth map should be included, namely a lower density version drafted by an unofficial subset of the group who say they can’t support any of the committee’s concept plans.
The alternative plan limits building heights to three stories, adds more single-family housing to Estes and leaves some interior parcels untouched. Supporters of the alternative plan say it is responsive to neighbors concerns about vehicle traffic, pedestrian safety and environmental conservation. Four members of the committee, including Julie McClintock, delivered a letter to the group asking that the alternative plan be presented to the public for feedback.
“There hasn’t been any real dialog in order to collectively come up with something that will also match what the citizens want,” said McClintock. “That was actually the reason the steering committee was formed.”
However, many on the committee worry that this alternate plan is too small in scale. Committee co-chair Amy Ryan said while she’s willing to consider a less-dense scenario, the alternate plan would be a missed opportunity to plan for increased transit usage and affordable housing in the area.
“I don’t think I would go as far as this because one of the real opportunities that I see in this area is we are on the major transit corridor in town,” said Ryan. “One of the goals the town is trying to do is we’re trying to get that transit ridership which will keep people off our streets. We’re trying to house more people who aren’t at the upper ends and maybe can’t afford a single family house. I think this is a really good place to try and do that.”
Others in the group took their criticism further. Whit Rummel, who owns undeveloped land on Estes Drive, said the lower-density plan lacked vision.
“What I’m really concerned about is if we go with something like this that has no center, no core, no heart, no vision, we have lost,” said Rummel. “We have lost what we came to do. We have been sold out by people in this neighborhood who want to keep it [zoned] R1. And that is not our vision.”
Nonetheless, McClintock said she plans to circulate copies of the alternate plan at next week’s community meeting with or without the approval of the wider committee. This drew the ire of council liaison Jim Ward, who urged the group to present a united front.
“We haven’t talked as a group about anything but those four maps in terms of having any kind of group discussion on it. I really would feel like you would be demonstrating very poor form if you pull out an alternative map that we have not had as a committee,” said Ward. “You may feel very strongly about it, but that is not the place to do that.”
The Central West Steering Committee is charged with creating a small area plan to be incorporated into the town’s revamped comprehensive plan. The group is scheduled to submit its final report to the town council in November.
While the committee wrestles with the scale of the project, the process has begun to draw fire from citizens and elected officials outside the group, after a recent email from Town Manager Roger Stancil showed the cost of the consultant’s work with the committee has jumped from $92,000 to $230,000.
Originally the town hired planning consultants from Rhodeside and Harwell to participate in four committee meetings and one community workshop. Now, that work plan has evolved to include 19 meetings, three community workshops and multiple concept plans.
The community will have a chance to evaluate the committee’s work next week at an information session at the Amity United Methodist Church at 825 North Estes Drive.
The session will give residents the opportunity to provide feedback on the planning principals, goals and concepts the committee has developed. Members of the public are invited to drop in between 6:30 p.m. and 8:30 p.m. on Tuesday September 10. The Central West committee will reconvene to assess the results of the community workshop on September 19.







Comments on Chapelboro are moderated according to our Community Guidelines